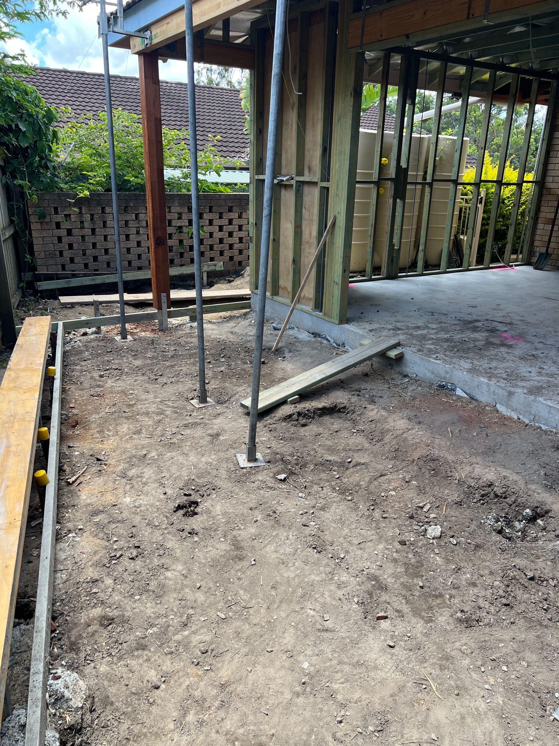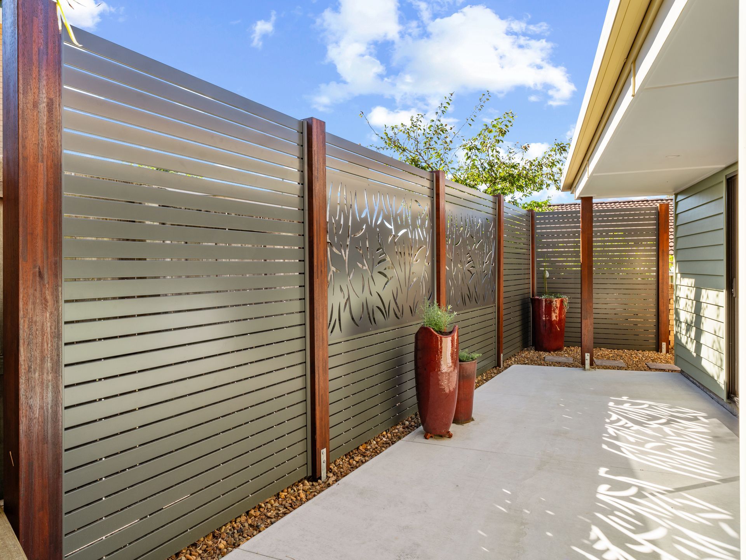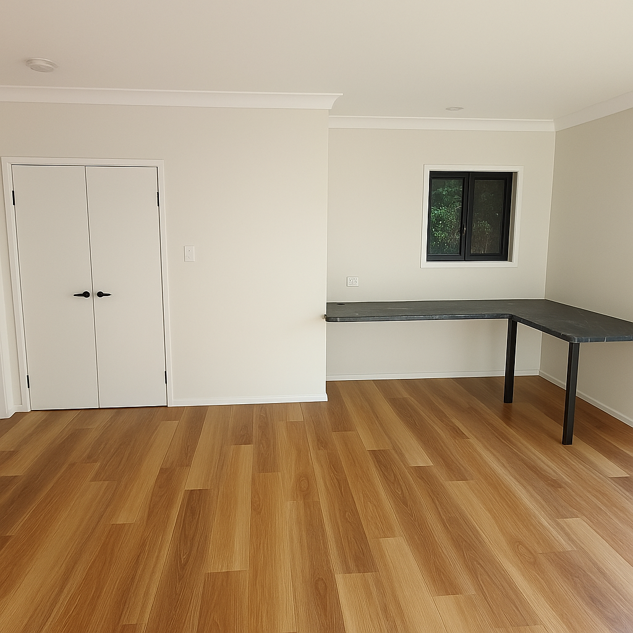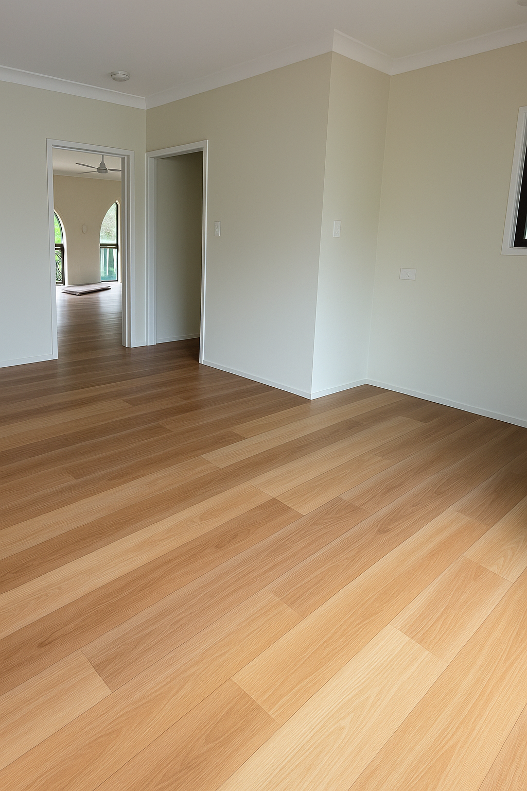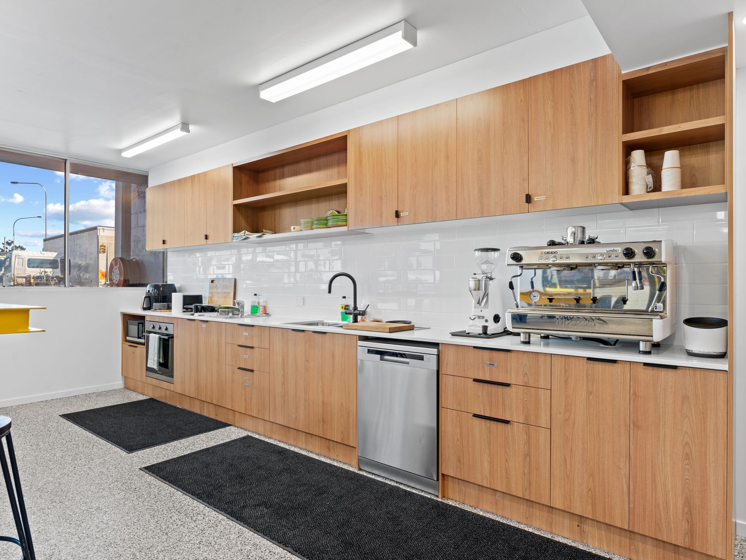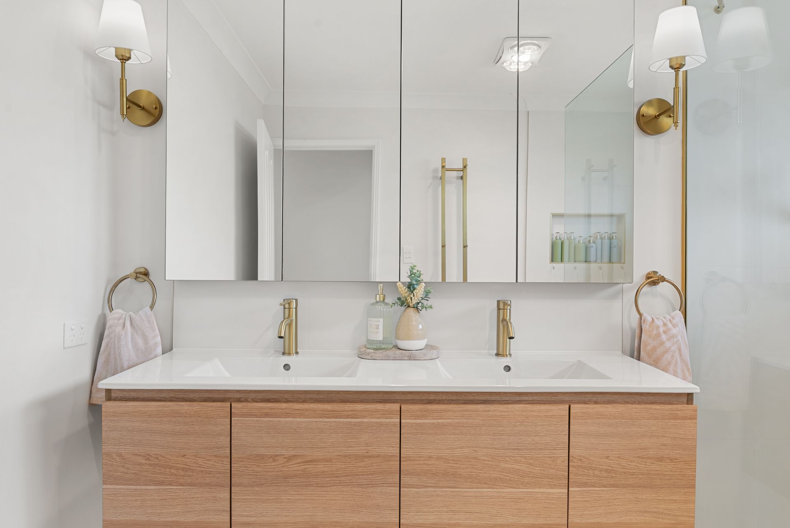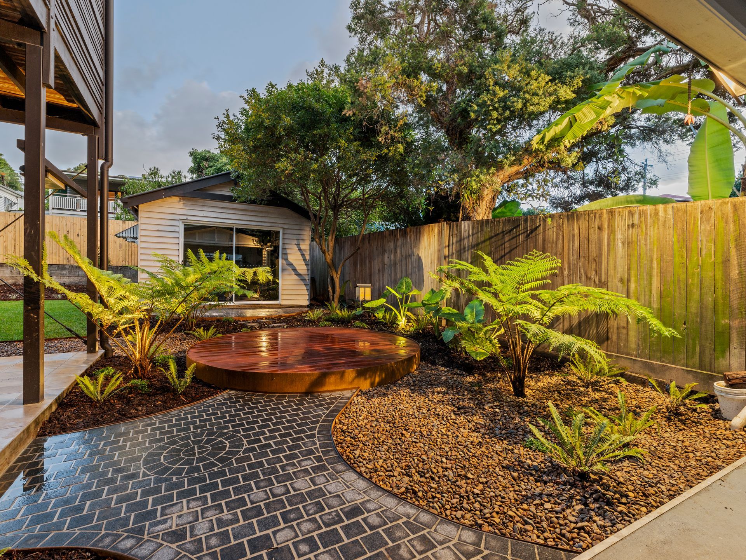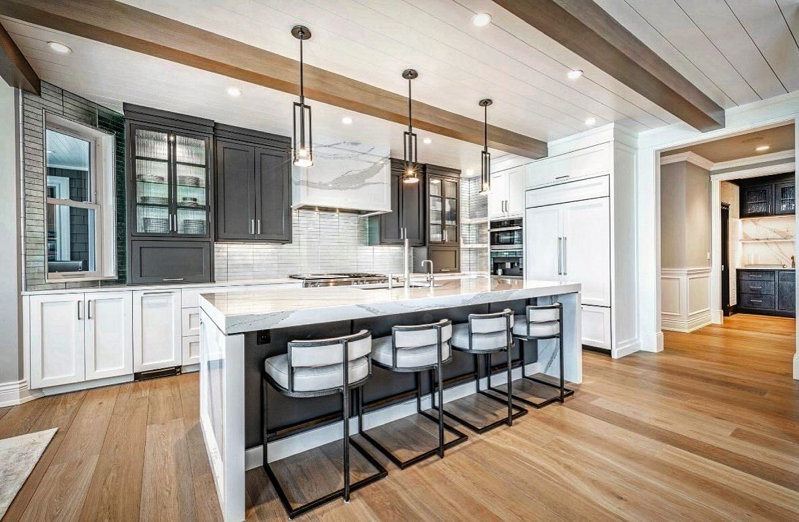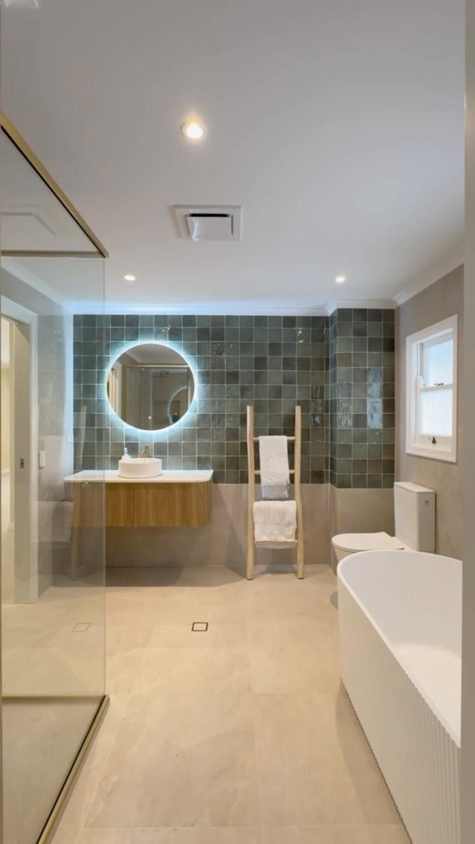Wishart Extension
about this project
We are excited to present our Wishart project, a compact yet highly effective 24m² extension that added both space and functionality to an already well-loved family home. While modest in size, this project demonstrates how thoughtful design and quality construction can deliver significant lifestyle improvements..
24m² Office Extension
Weatherboard Cladding & Screening
Full Electrical Upgrade
New Flooring Installed
Complete Internal & External Repaint
The extension was designed as a dedicated office space, seamlessly tying into the existing architecture and overall character of the home. To achieve a cohesive look, the new addition was clad in weatherboard, complementing the property’s style while blending naturally into the surrounding landscaping. Screening works were also carried out, creating privacy and enhancing the aesthetic appeal of the outdoor areas. Together, these features ensured the extension felt like a natural continuation of the home rather than an afterthought.
Beyond the new addition, we implemented upgrades throughout the property to further enhance its functionality and presentation. This included a full electrical upgrade to modern standards, the installation of new flooring for a fresh and cohesive feel, and a complete repaint of the entire house. These works breathed new life into the home, elevating its overall finish and improving long-term value. The Wishart project illustrates that even smaller-scale extensions can have a big impact. By creating a purpose-built office and carrying out complementary upgrades, we not only improved the practicality of the home but also revitalised its look and feel. The result is a property that better serves the needs of its owners while maintaining its charm and character.
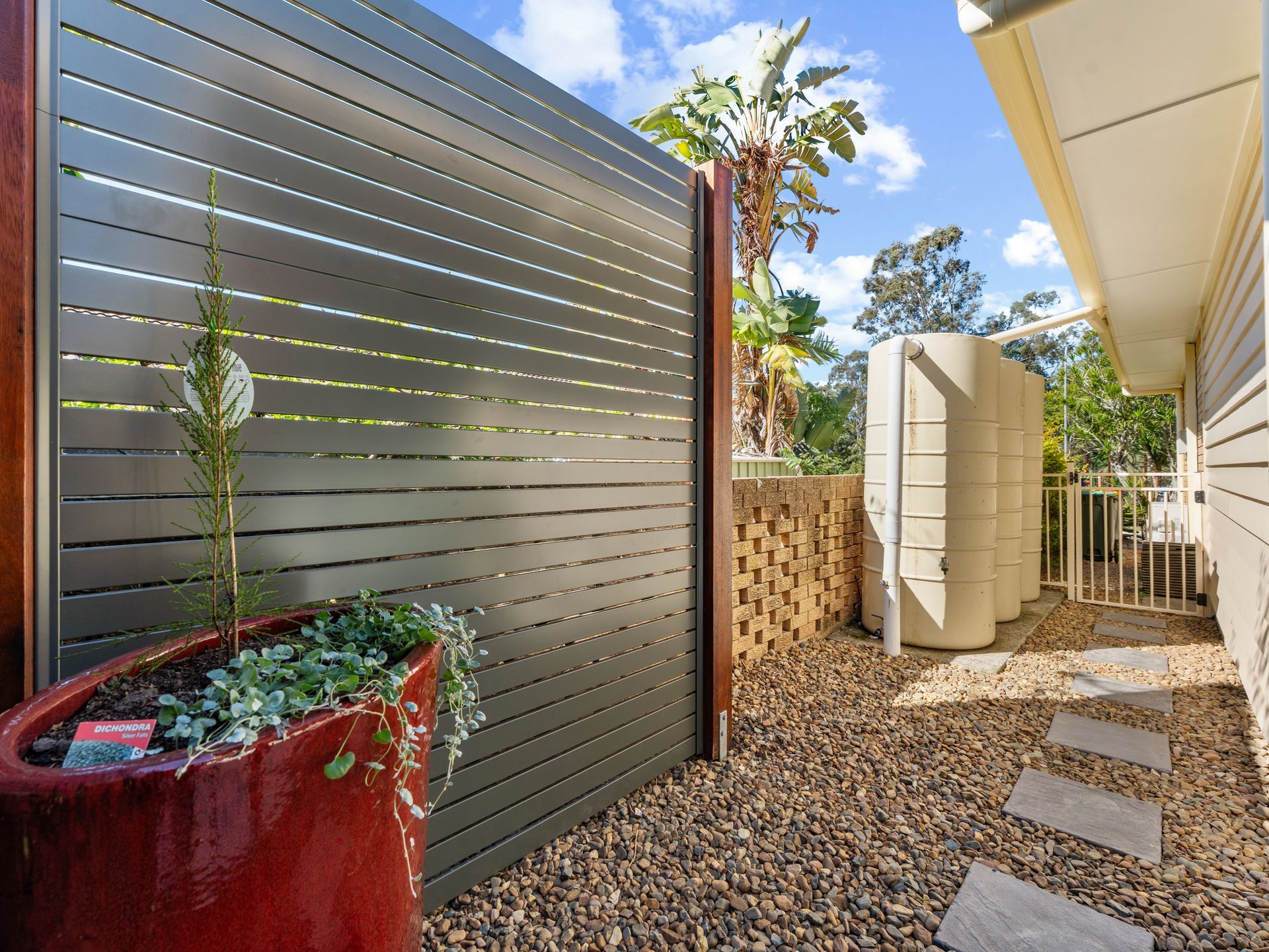
Weatherboard Cladding & Screening
To ensure the new extension tied in with the home’s style, it was clad in weatherboard that complemented the original façade. Screening works were also introduced, creating a sense of privacy while enhancing the home’s street presence. Together, these finishing touches strengthened the property’s character and helped the extension settle effortlessly into its surroundings.
Complete Internal & External Repaint
The finishing touch to the project was a complete repaint, both inside and out. This revitalised the home’s overall presentation, highlighting architectural details and restoring vibrancy to every space. Beyond the immediate visual uplift, the repaint also helps protect the property, contributing to its long-term value and liveability.
Full Electrical Upgrade
Alongside the new build, the entire property received a full electrical upgrade. This brought the home’s systems up to modern safety and efficiency standards, future-proofing it for the family’s ongoing needs. The upgrade not only improved functionality but also added peace of mind, ensuring the home operates safely for years to come.
New Flooring Installed
Fresh flooring was laid throughout, delivering a cohesive and modern feel across the property. This update instantly elevated the look of the interiors, tying the new extension to the existing spaces while providing durability and comfort underfoot. The result is a more polished and unified living environment.
24m² Office Extension
The centrepiece of the Wishart project was the construction of a 24m² office extension. Designed as a dedicated workspace, the new addition not only gave the family extra room but also blended seamlessly with the existing architecture.
