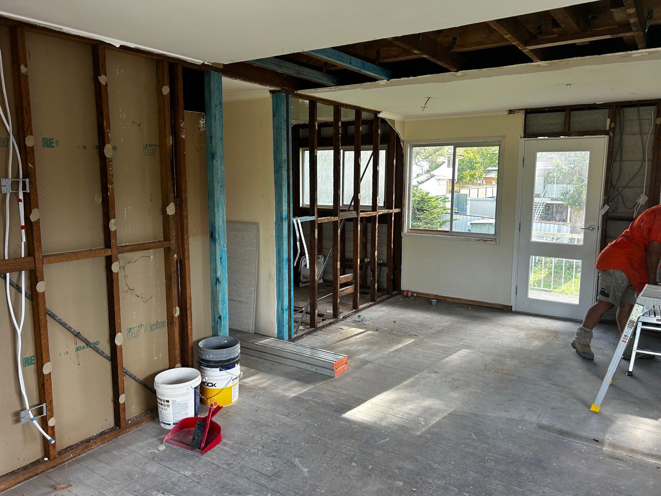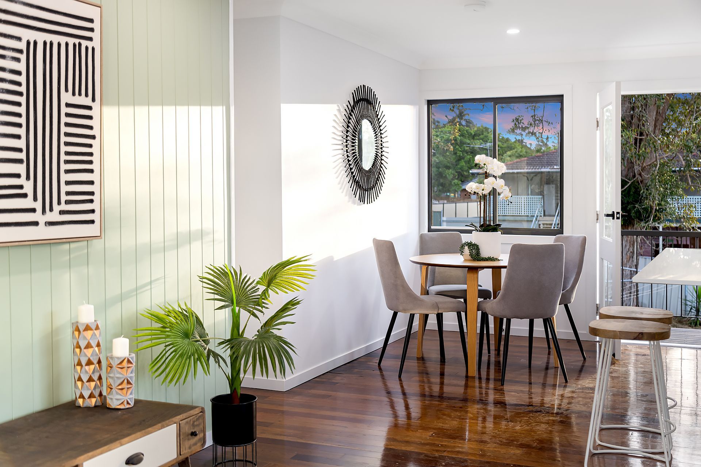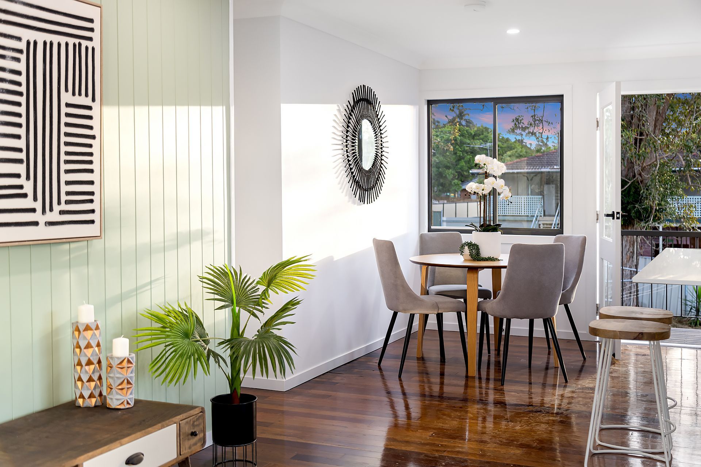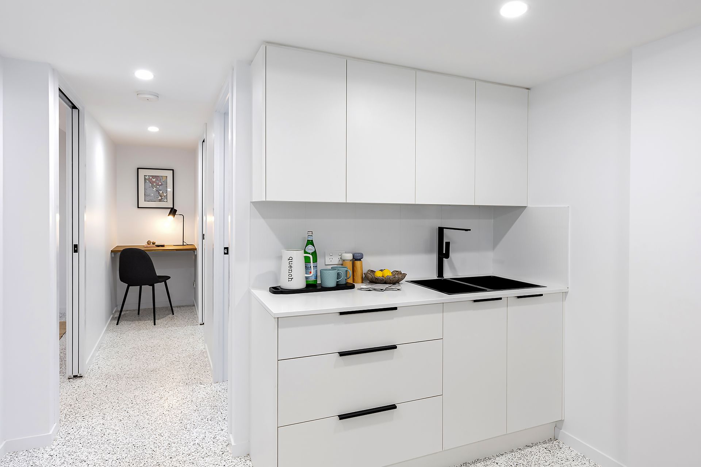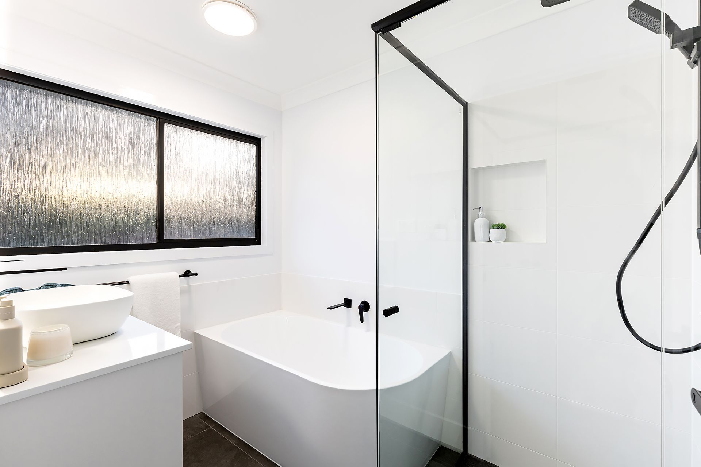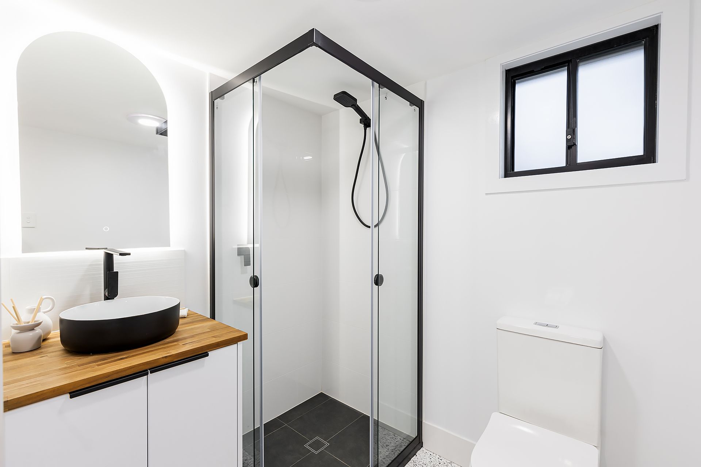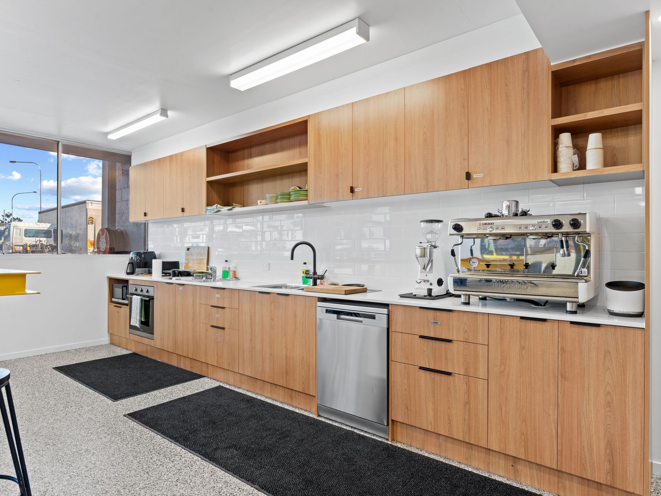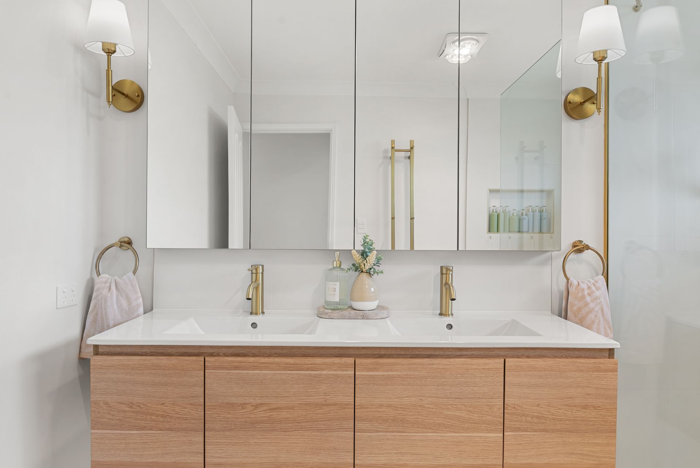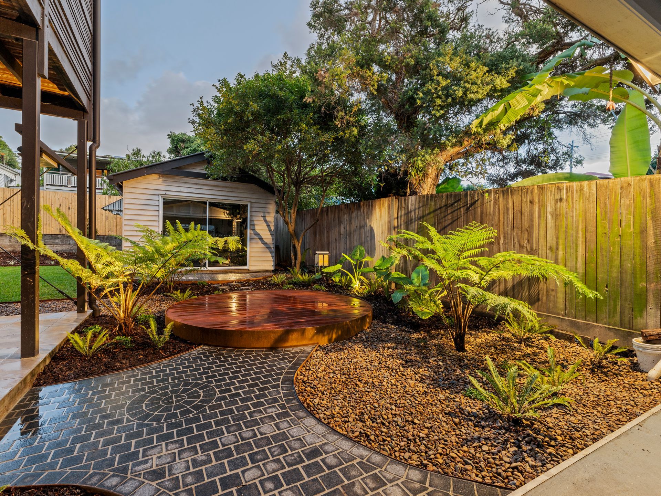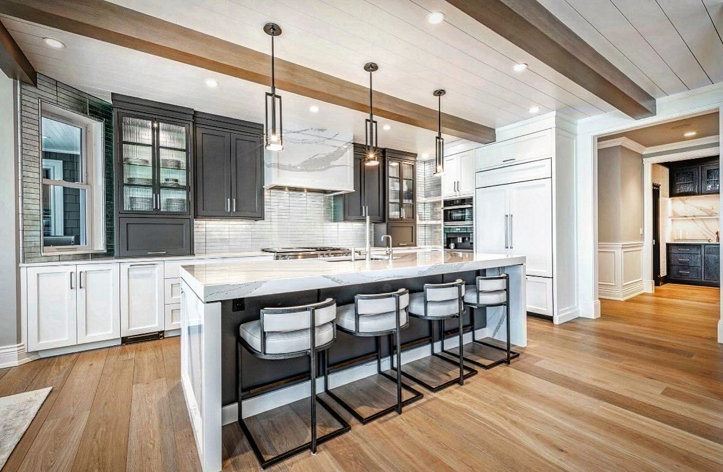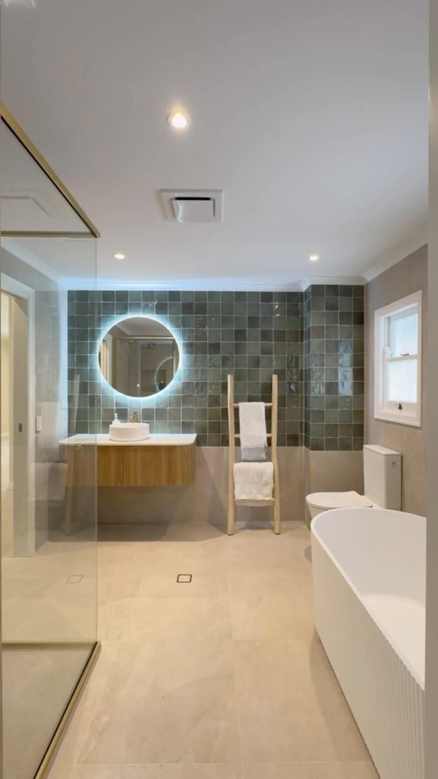Slacks Creek Renovation
about this project
We are excited to showcase the transformation of our Slacks Creek project — a high-set property that had been left to deteriorate over the years. Once dilapidated and underutilised, the home has now been revitalised into a modern, functional residence that makes the most of its footprint and delivers significant new value to the market.
Lower Level Conversion
Asbestos Removal & Slab Demolition
Epoxy Sealed Slab & Polished Joists
First Floor Renovation & Open-Plan
Full Services Upgrade & Repaint
The scope of works was extensive. On the lower level, what was previously an unused space was converted into a fully habitable area. This included the addition of two new bedrooms, a bathroom, and a kitchenette, effectively doubling the home’s usability. To achieve this, asbestos linings were safely removed and the existing exterior slab was demolished. The new concrete slab was epoxy sealed for strength and aesthetics, while the exposed joists were polished to create a distinctive architectural feature that adds character to the ground floor.
Upstairs, the first floor underwent a full renovation. Load-bearing walls were removed and the structure re-braced to open the floor plan, creating a spacious and contemporary living environment. Polished timber floors were restored, and a brand-new kitchen with stone benchtops became the centrepiece of the upper level. Bathrooms and toilets were completely upgraded, while electrical and hydraulic systems were modernised throughout the property. A complete internal and external repaint provided the final touch, giving the home a fresh and contemporary finish.
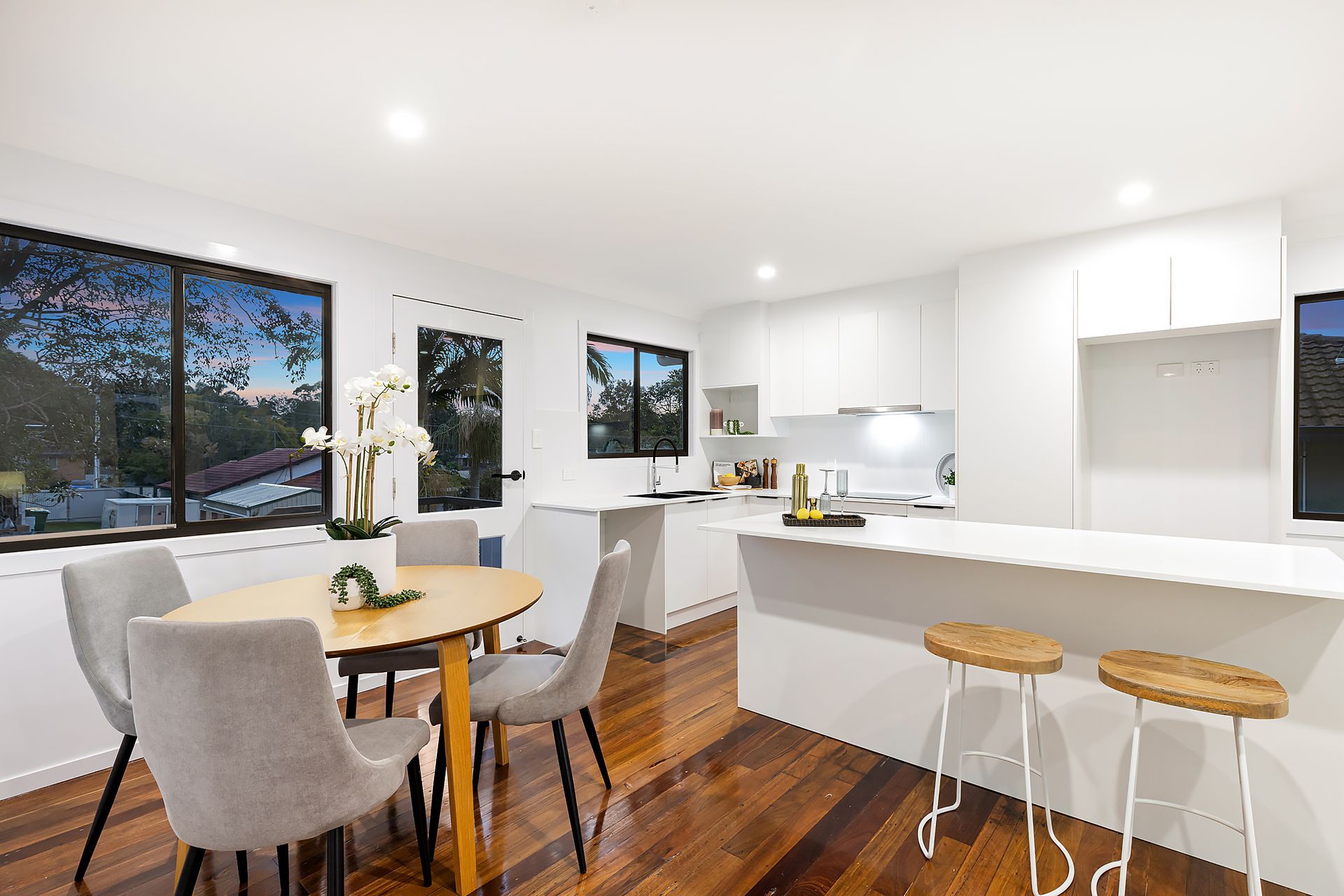
First Floor Renovation & Open-Plan Layout
Upstairs, the first floor was fully renovated to meet modern living standards. A brand-new kitchen with stone benchtops became the centrepiece, polished timber floors were restored to their original beauty, and load-bearing walls were removed to create a spacious open-plan layout.
Asbestos Removal & Slab Demolition
Inside, the renovation brought fresh life to the property with resilient and stylish finishes. The spaces were designed not only for durability but also to reflect a renewed sense of comfort and character.
Epoxy Sealed Slab
The new concrete slab was epoxy sealed for durability and a clean finish. The existing joists were polished and repurposed as a striking architectural feature, adding both strength and visual character to the space.
Lower Level Conversion
The previously unused lower level was transformed into a fully functional living space. This included the addition of two new bedrooms, a modern bathroom, and a kitchenette, effectively doubling the home’s usability and market value.
Kitchen
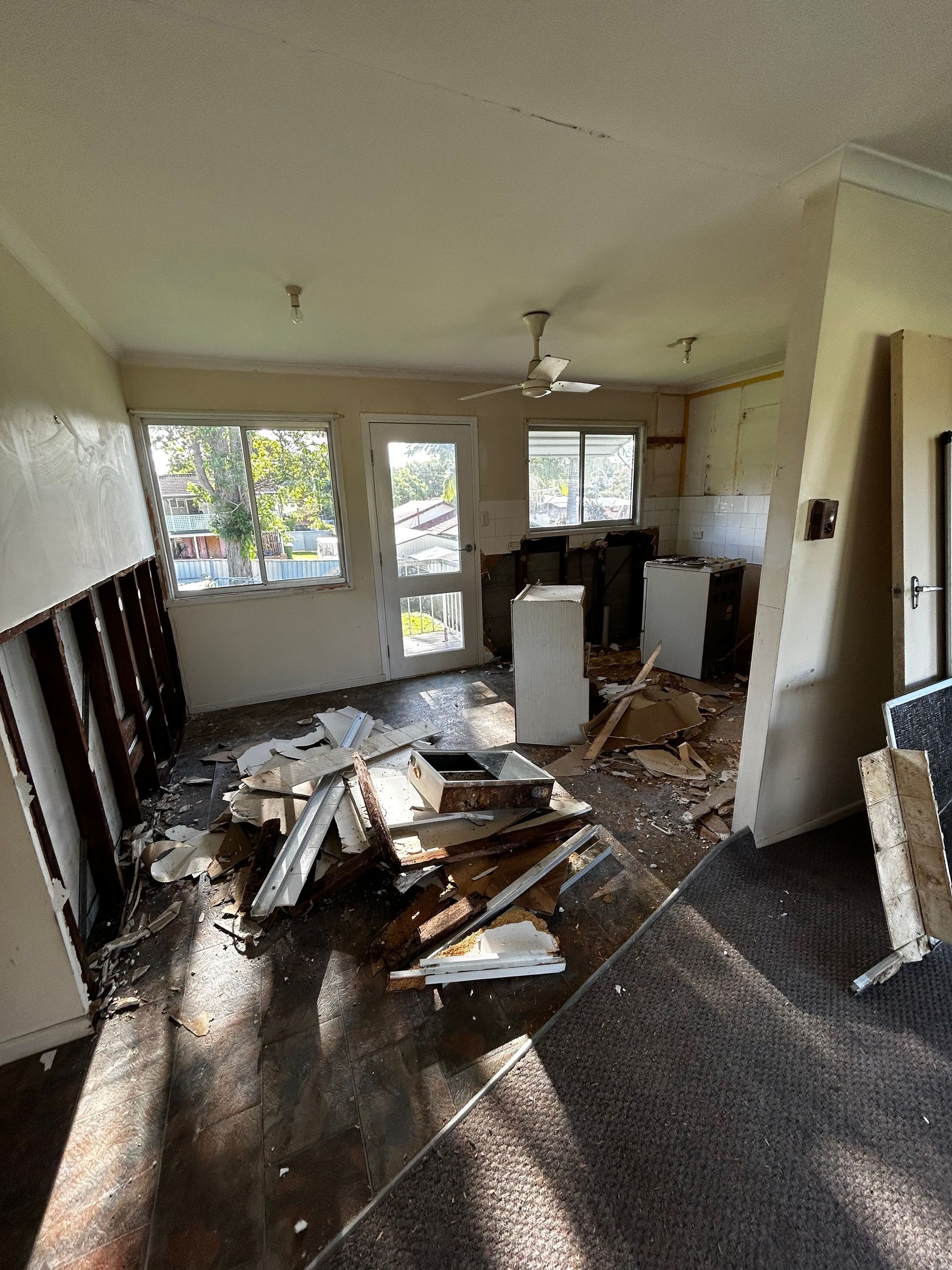
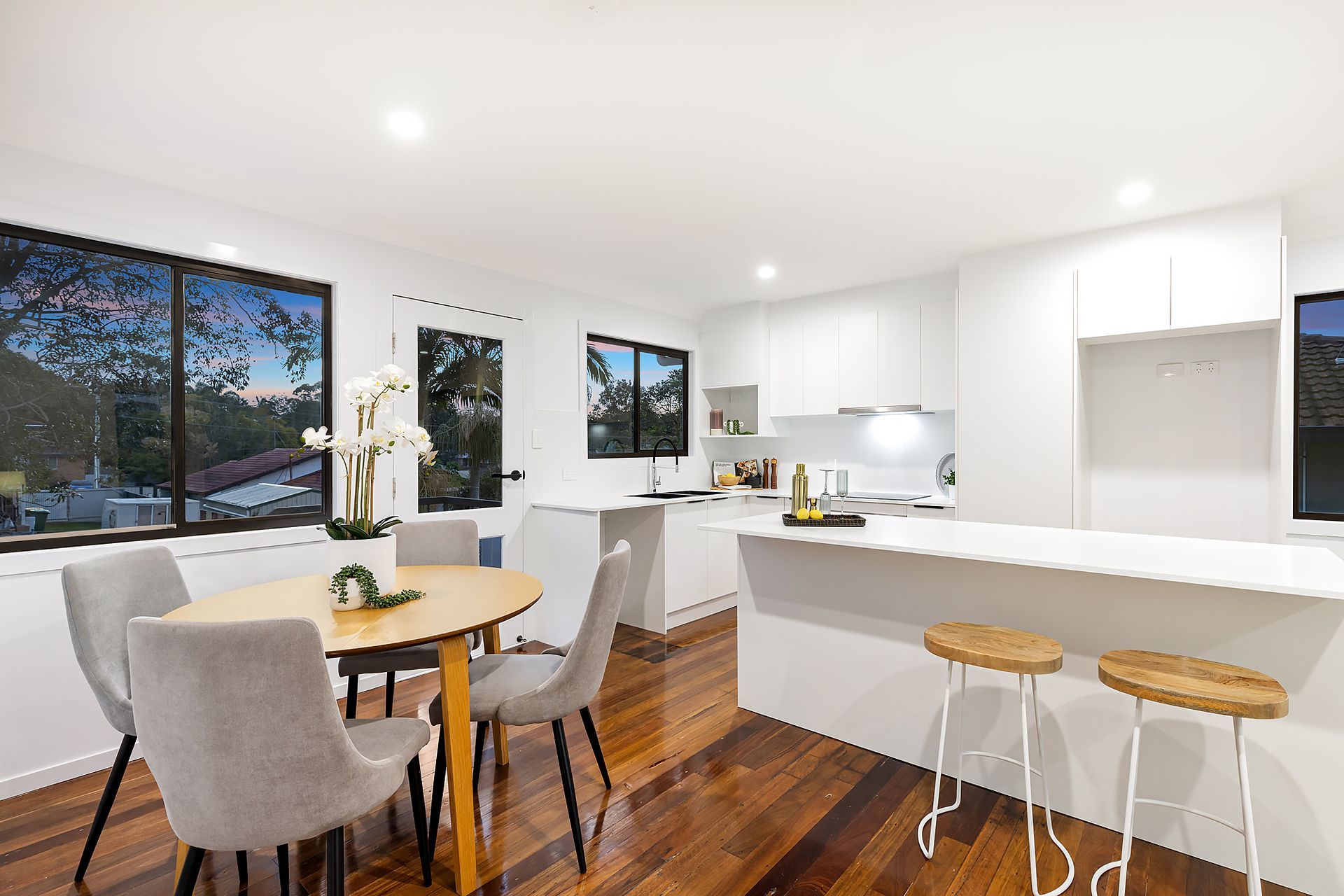
Bathroom
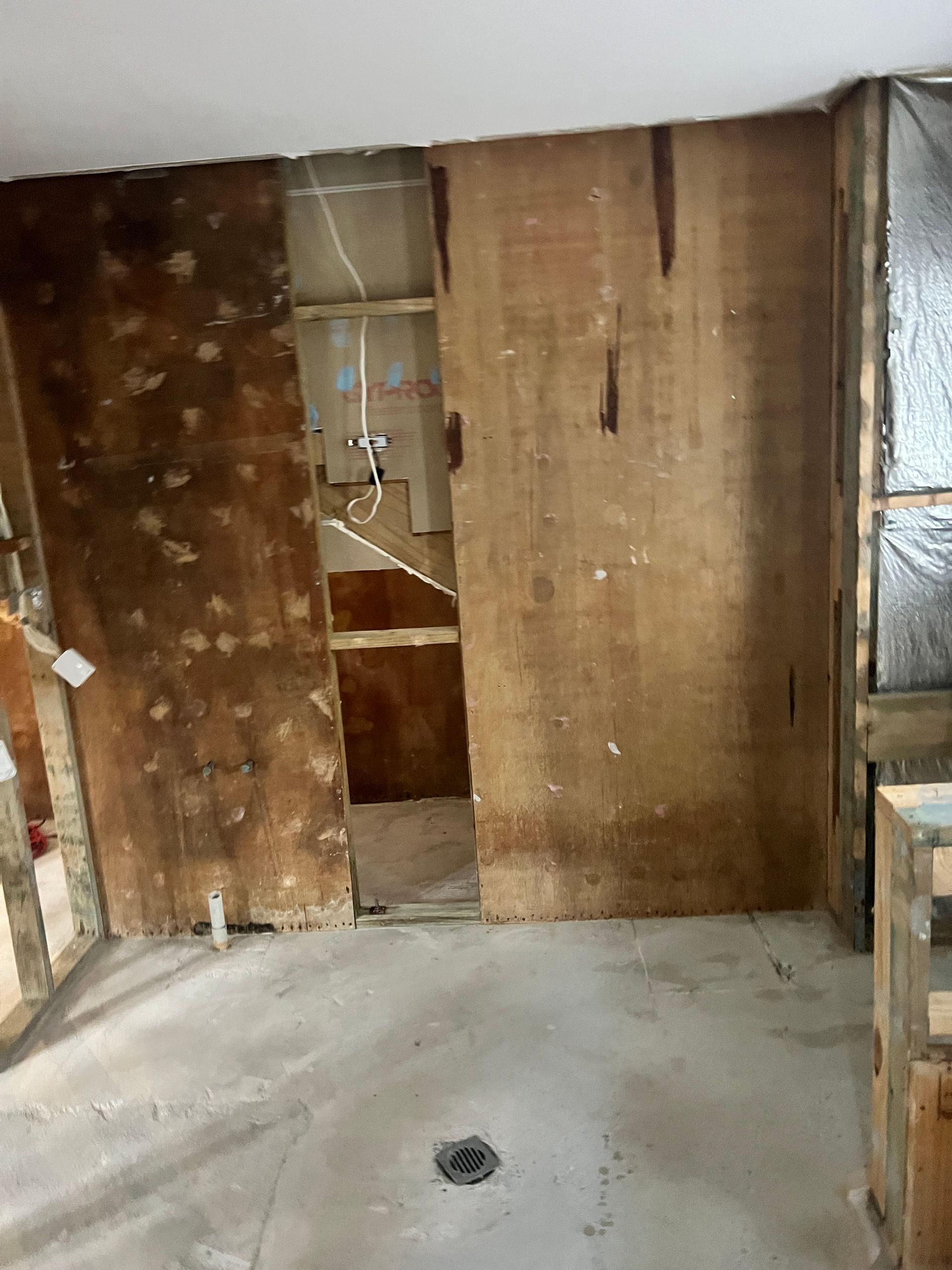
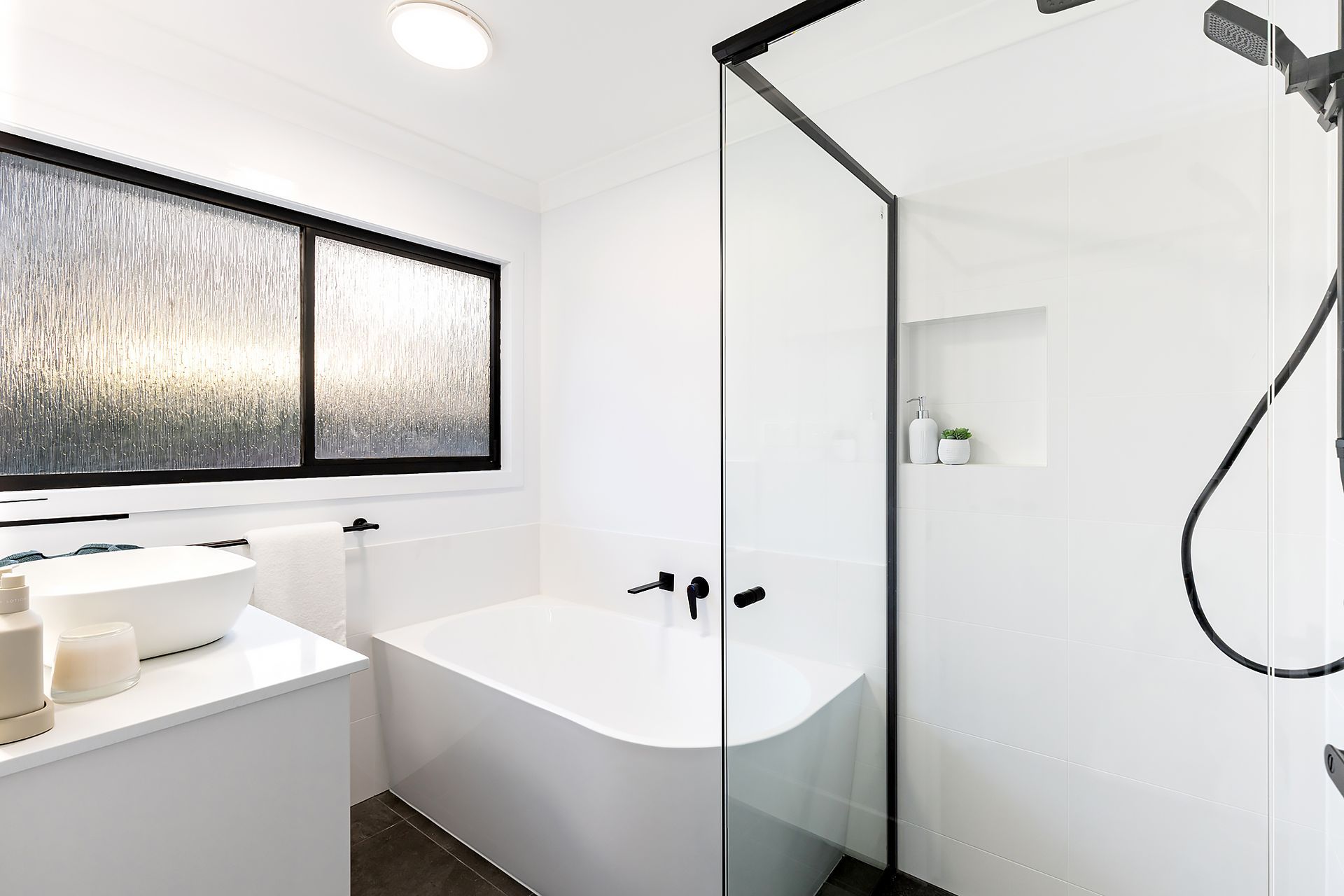
Facade
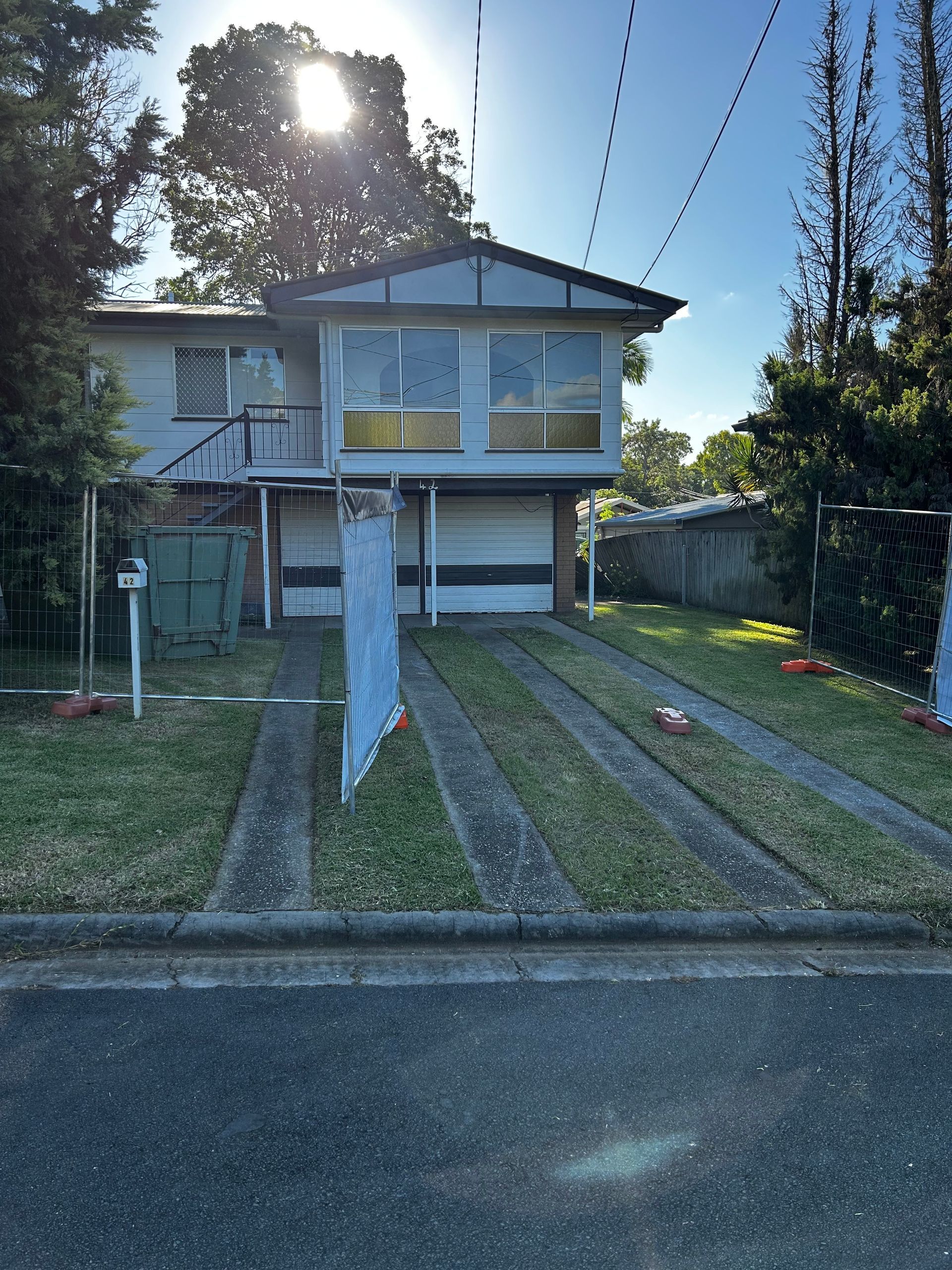
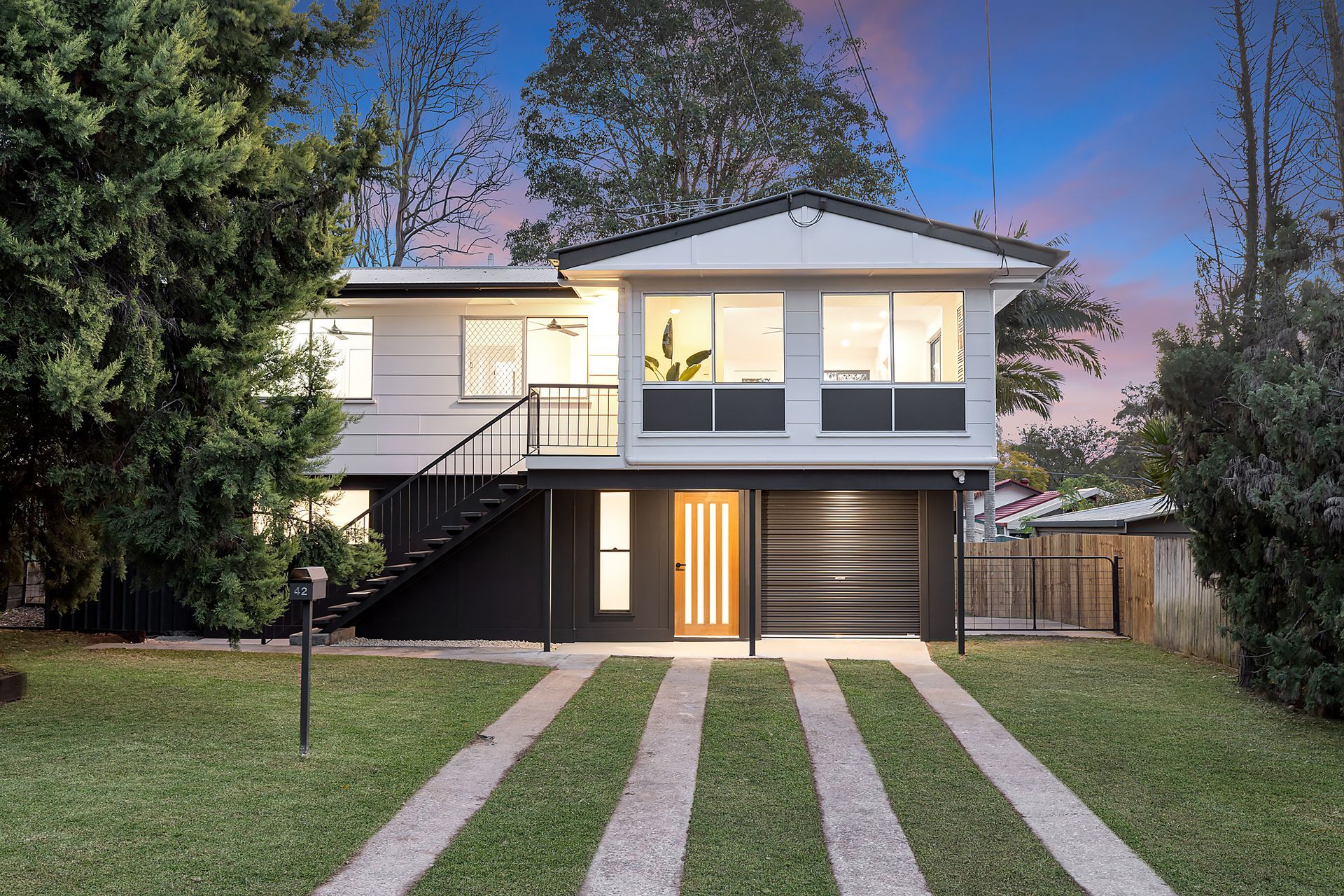
Dining Room
