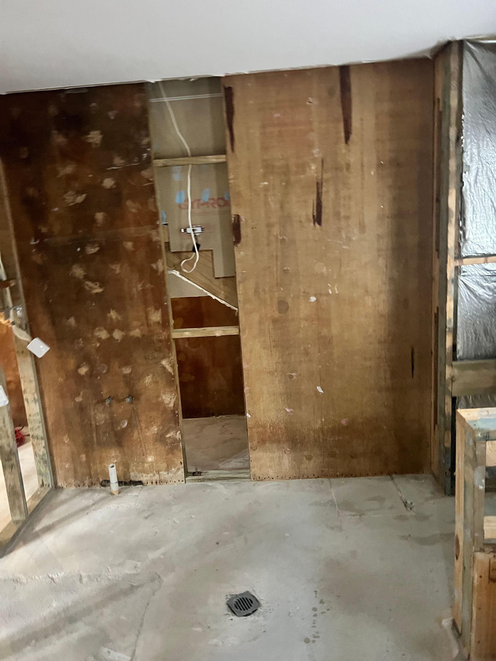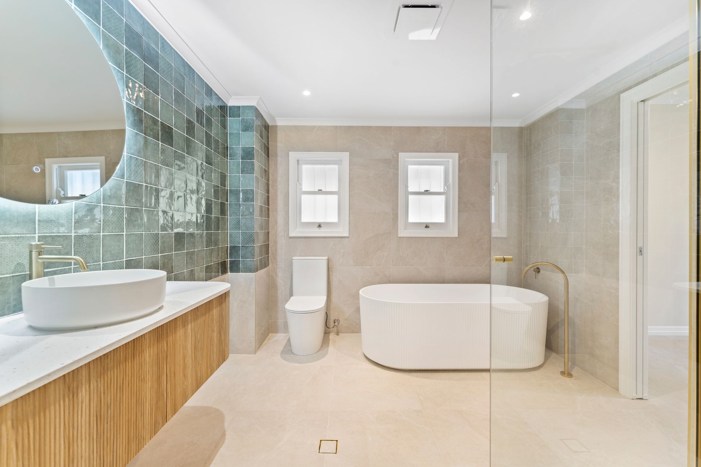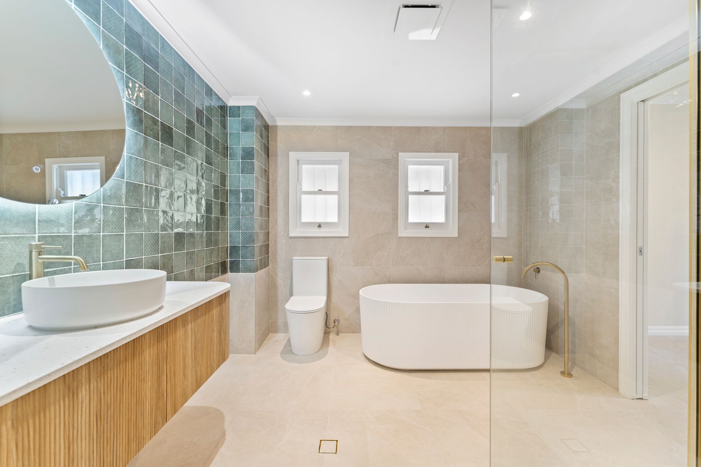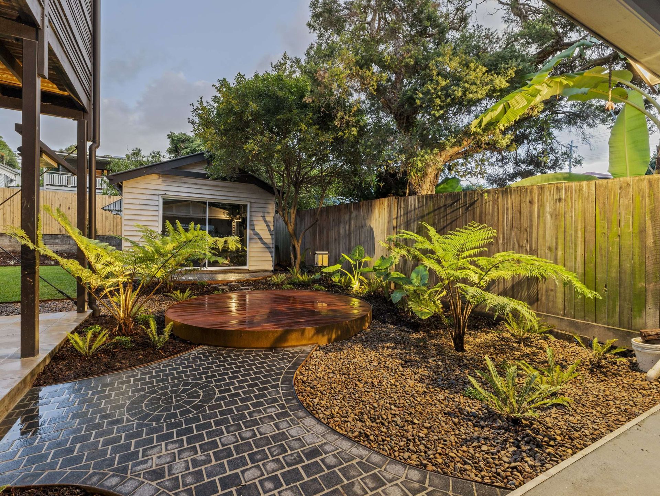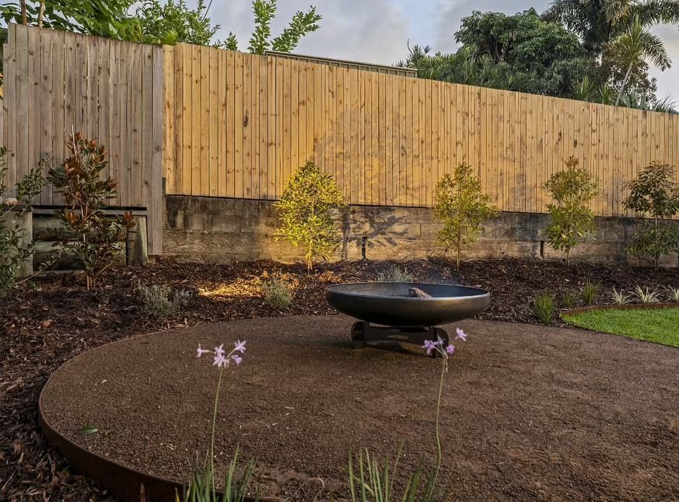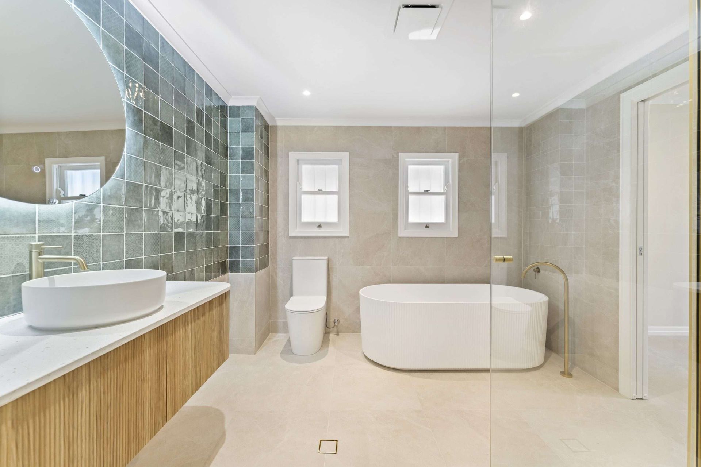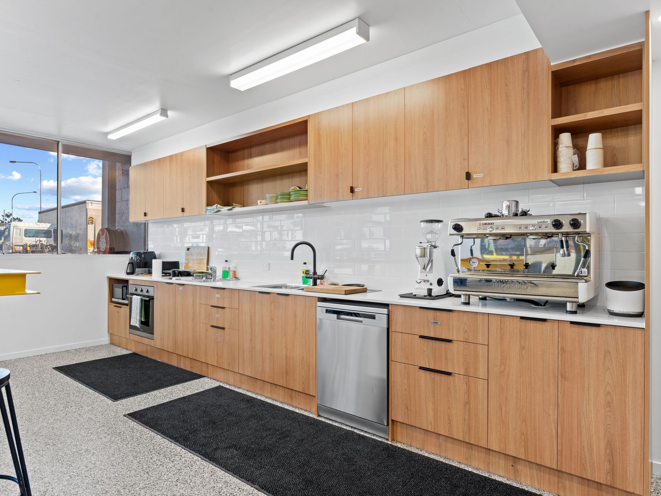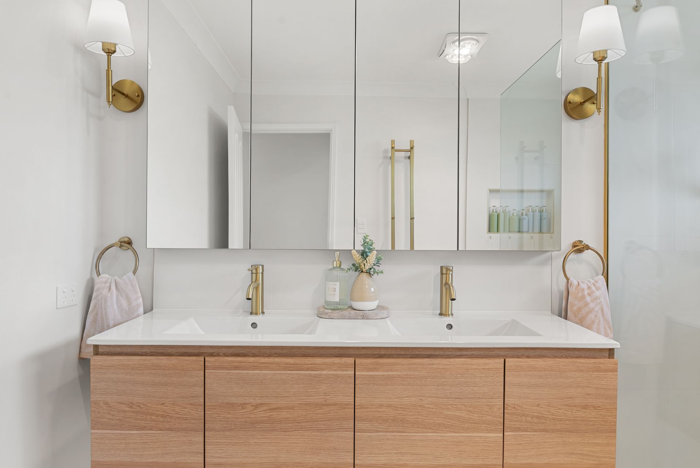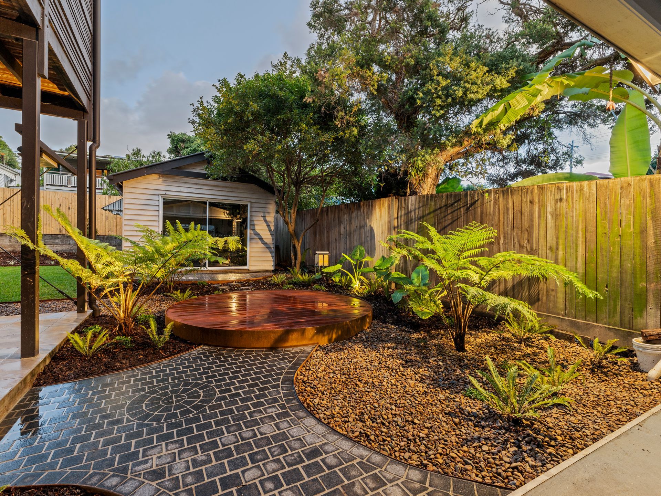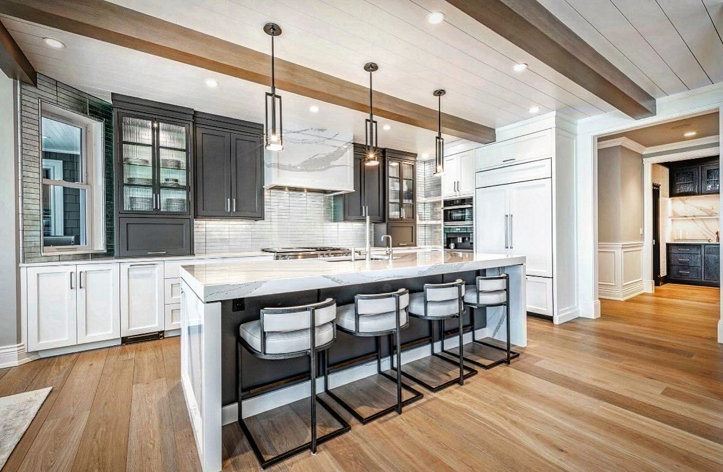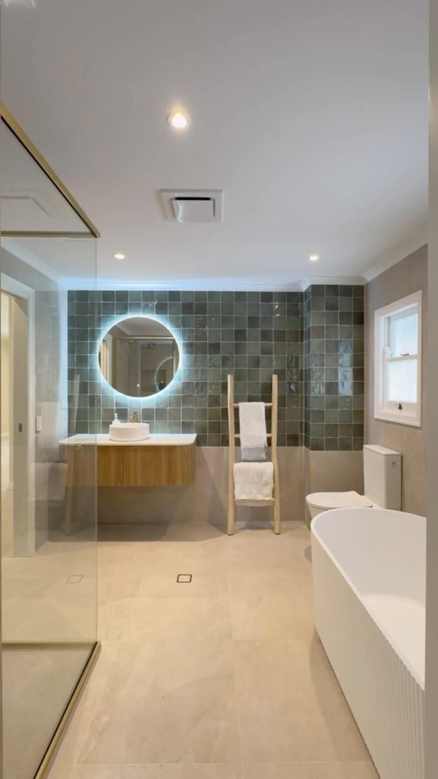Lutwych Renovation
about this project
After the devastating Brisbane floods, our clients found themselves with a real headache, with the ground floor of their home severely impacted. Stepping in, we took on the challenge of not just repairing but completely transforming the space.
The ground floor was thoroughly renovated, giving it a new life that combined both modern functionality and the home’s traditional charm.
Ground Floor Strip-Out & Rebuild
Interior Transformation
Full kitchen renovation with high-end finishes
Structural & Interior Repairs
Landscape Redesign & Construction
Once the interior renovation was complete, our attention turned to the outdoor space. The backyard, which had been affected by the floods, was reimagined with the help of a professional landscape architect. The design was carefully curated to not only restore its beauty but enhance it—incorporating elements that embrace the natural surroundings while creating a peaceful, functional area for relaxation and entertainment.
The results are striking. From the lush greenery to the thoughtful layout, the backyard now feels like a seamless extension of the home, balancing aesthetics with practicality. It’s a transformation that speaks to resilience and reinvention, showcasing how even in the face of disaster, a space can be reborn with the right vision and care.
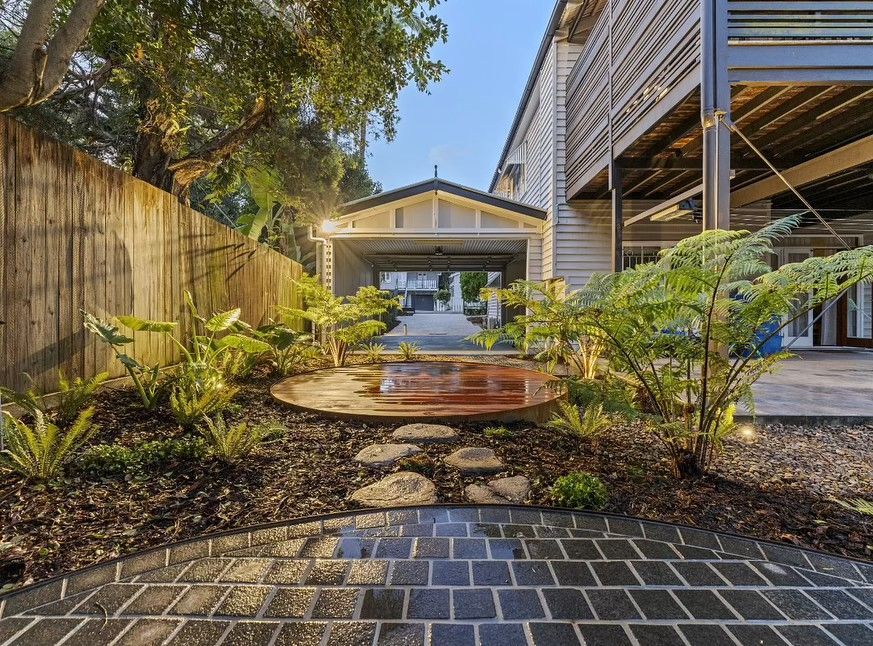
Ground Floor Renovation
The flood-damaged ground floor was completely stripped out and rebuilt from the ground up. Every element was carefully considered to restore strength and functionality while blending modern features with the home’s traditional charm.
Interior Transformation
Inside, the renovation brought fresh life to the property with resilient and stylish finishes. The spaces were designed not only for durability but also to reflect a renewed sense of comfort and character.
Professional Landscape Design
To reimagine the backyard, a professional landscape architect was engaged to create a thoughtful and cohesive design. The new layout balances beauty with practicality, tailored to suit the natural surroundings.
Outdoor Living Upgrade
The exterior was transformed into a peaceful, functional space for both relaxation and entertainment. From greenery to layout, the outdoor living areas now provide the perfect balance of lifestyle and usability.
Landscaping
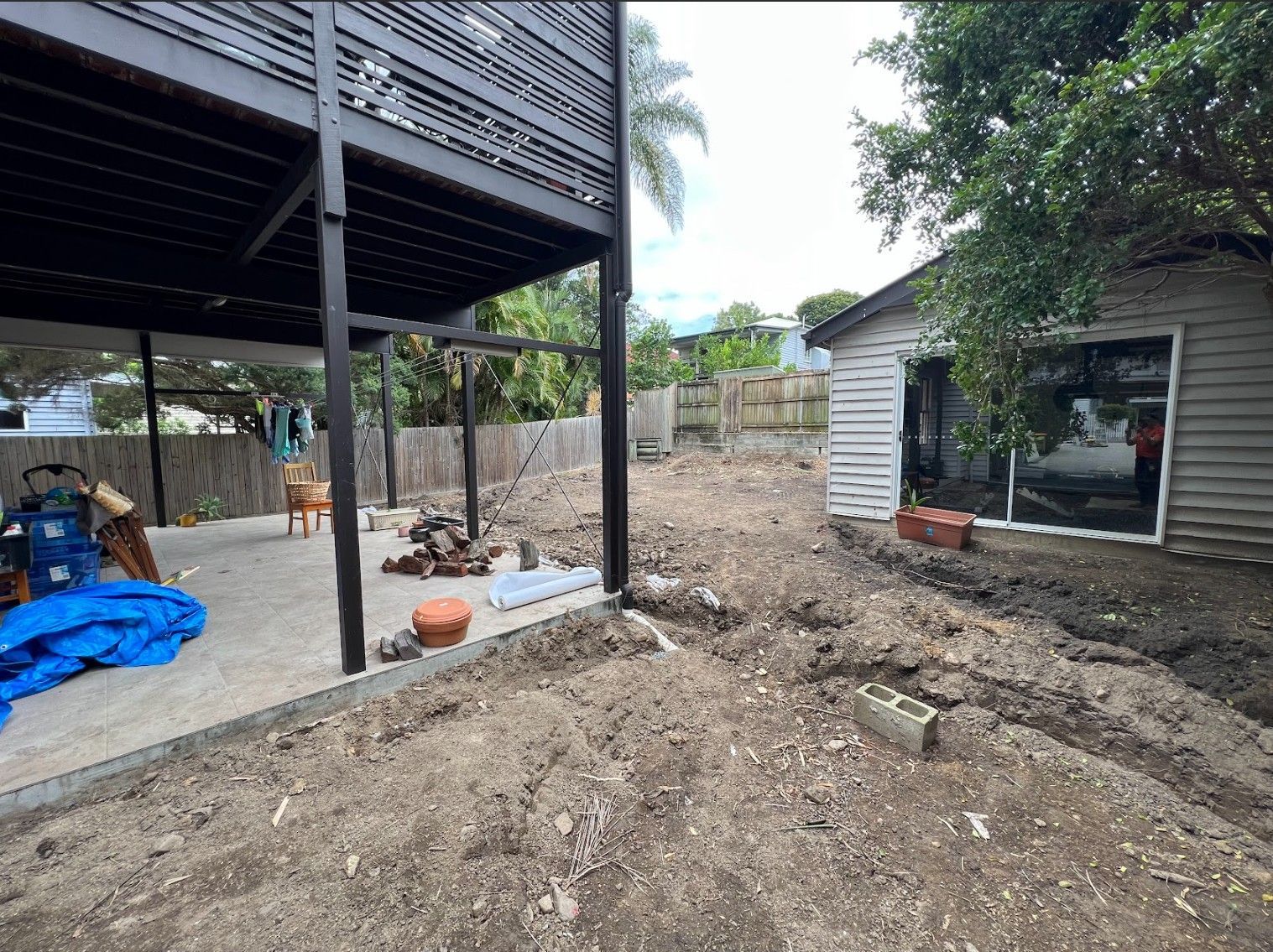
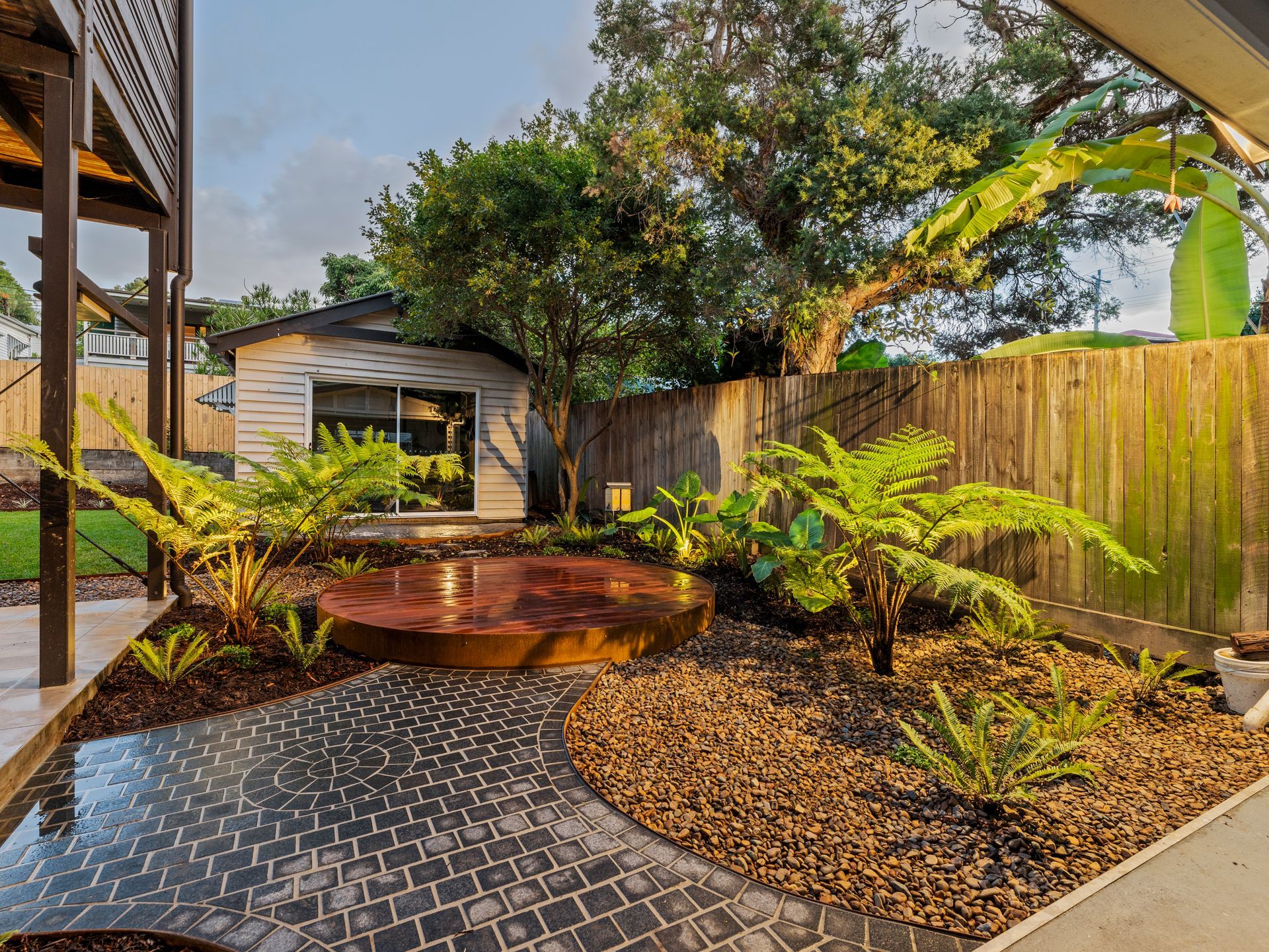
Bathroom
