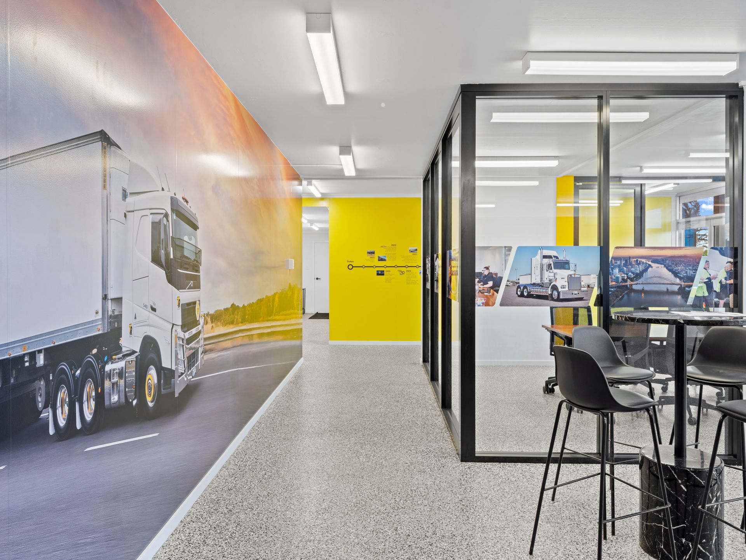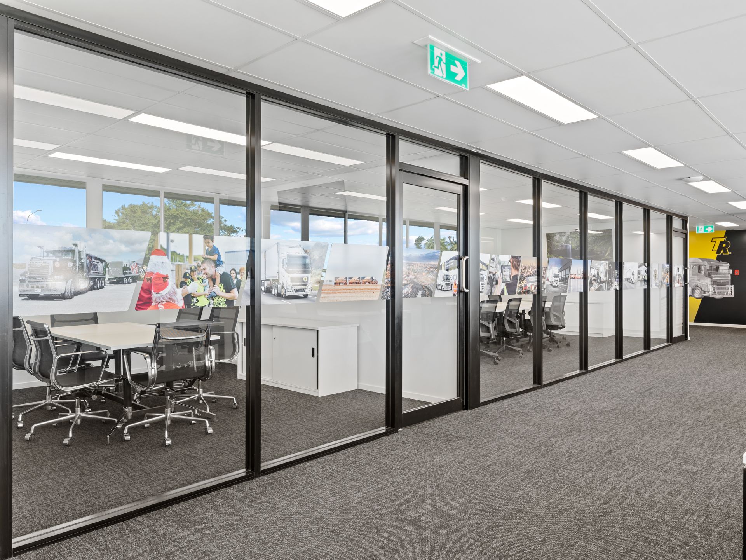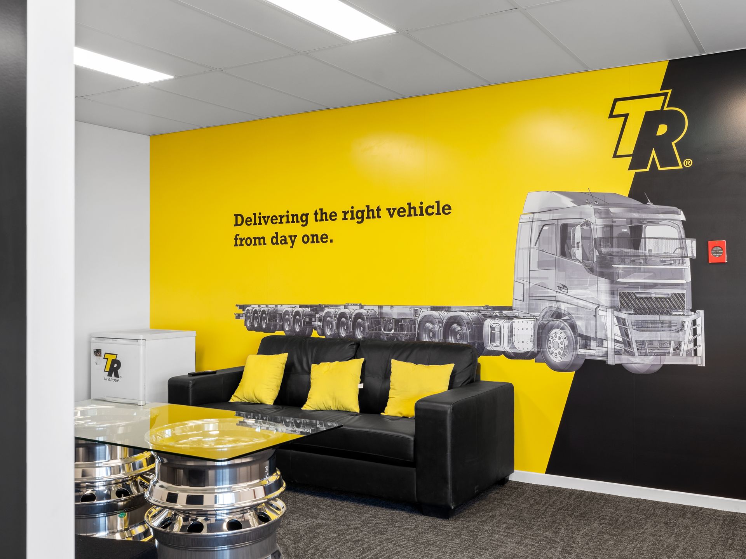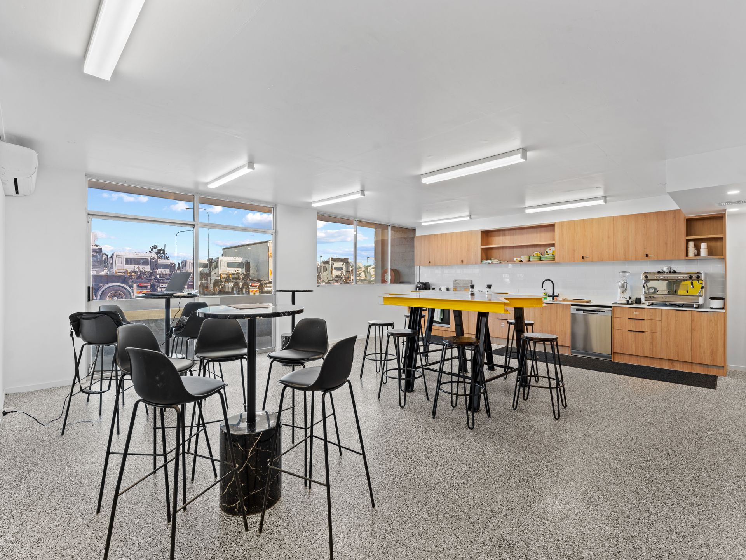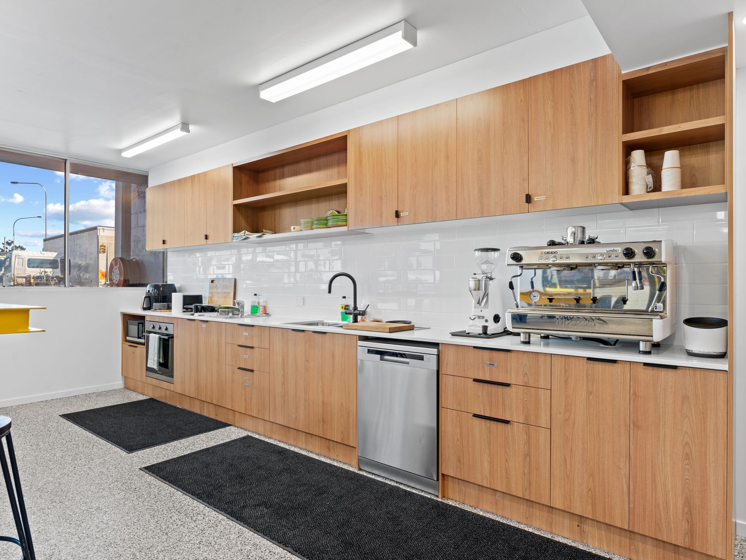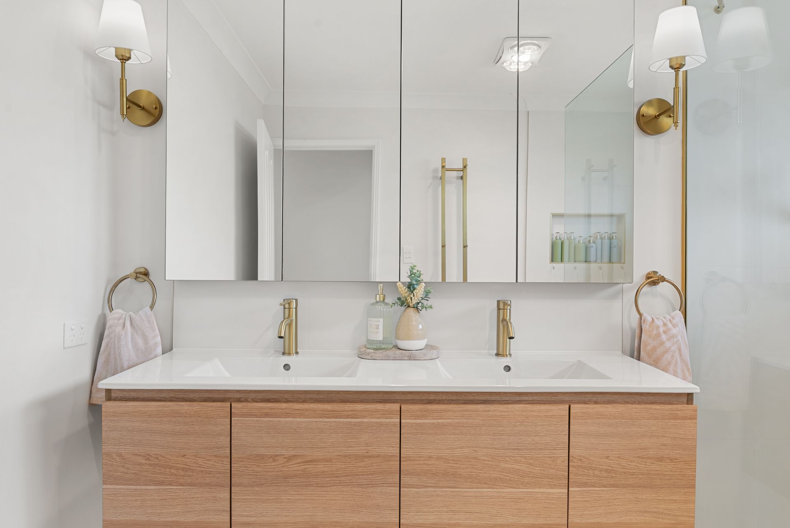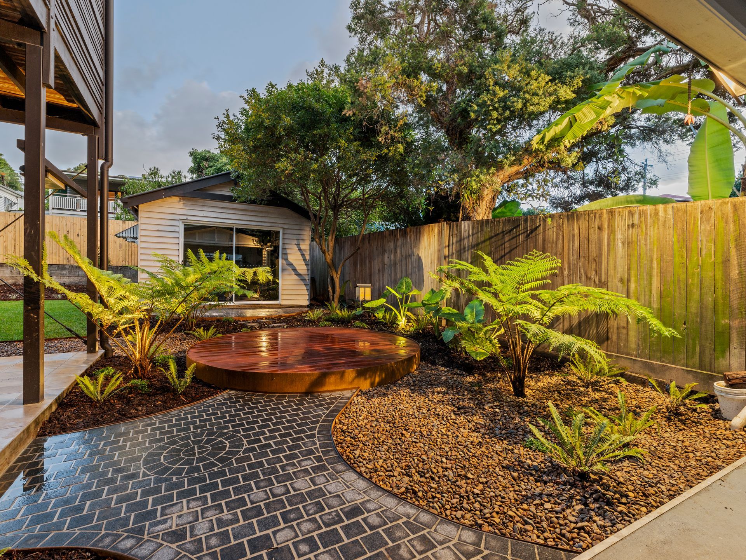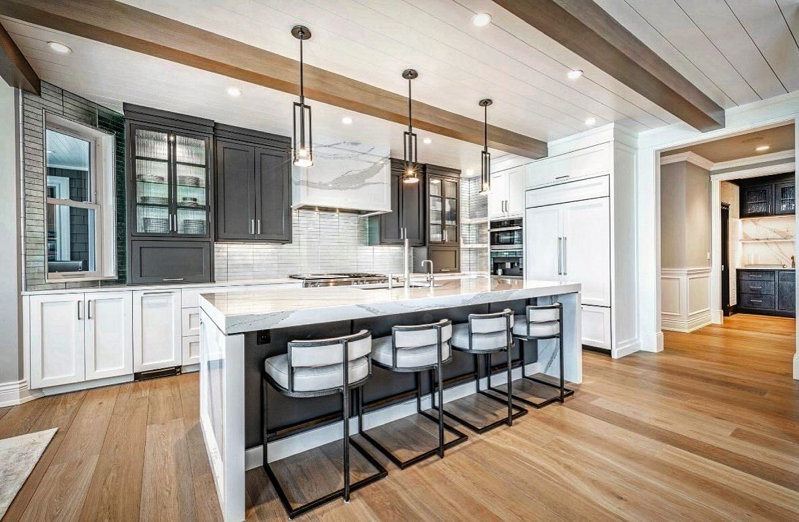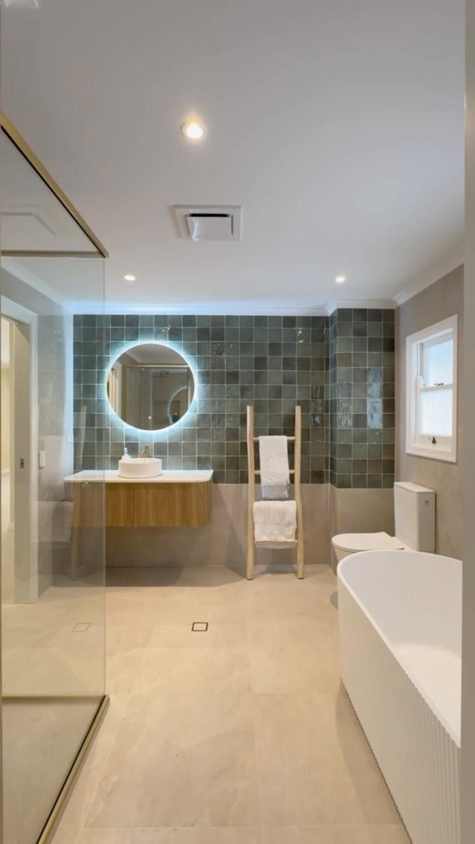Lytton Commercial Fit Out
about this project
At BPG Construction Solutions, we take pride in delivering projects that combine thoughtful design with precision construction, and our recent Lytton commercial fit-out for TR is a perfect example. This project was not only designed by our team but also built to exact specifications, with valuable input from our clients throughout the process to ensure the space met their operational needs and vision.
Ground Floor Reconfiguration
Modern Finishes and Amenities
First Floor Transformation
Large-Scale Delivery
On-Time, On-Budget Delivery
On the ground floor, we undertook a complete strip-out and reframe to reconfigure the layout, relocating the office space to the opposite side of the building. The new layout featured modern glass partition walls, a stone-topped kitchen, epoxy flooring throughout, and fully renovated commercial bathrooms and showers.
The first floor was transformed with a complete gut and rebuild, including new electrical systems, air-conditioning units, carpeted finishes, and glass-partitioned office spaces designed to maximise light and collaboration. Spanning over 500 square metres, this project was a substantial undertaking, but thanks to our experienced crew and project managers, it was delivered seamlessly. Working alongside the team at TR Group was a genuine pleasure, as their strong commitment to quality aligned perfectly with our own values. The result is a modern, functional, and high-performing commercial space that truly reflects the client’s brand and aspirations.
Ground Floor Reconfigurationtion
The ground floor underwent a complete strip-out and structural reframe, with the office space relocated to optimise functionality. The new layout was designed to improve workflow, featuring open glass-partitioned offices that create transparency and connection throughout the space.
Modern Finishes and Amenities
Premium finishes were introduced to elevate both style and practicality. A stone-topped kitchen, epoxy flooring, and fully refurbished commercial bathrooms and showers provide a sleek, durable, and user-friendly environment for staff and visitors alike.
First Floor Transformation
The first floor was completely rebuilt to meet the demands of a modern workplace. New electrical and air-conditioning systems were installed, complemented by carpeted flooring and glass-partitioned offices that maximise natural light and encourage collaboration.
Large-Scale Delivery
Spanning over 500 square metres, this project showcased our ability to manage complex, multi-level fit-outs. With experienced crews and careful project management, every element was delivered seamlessly and to specification.
