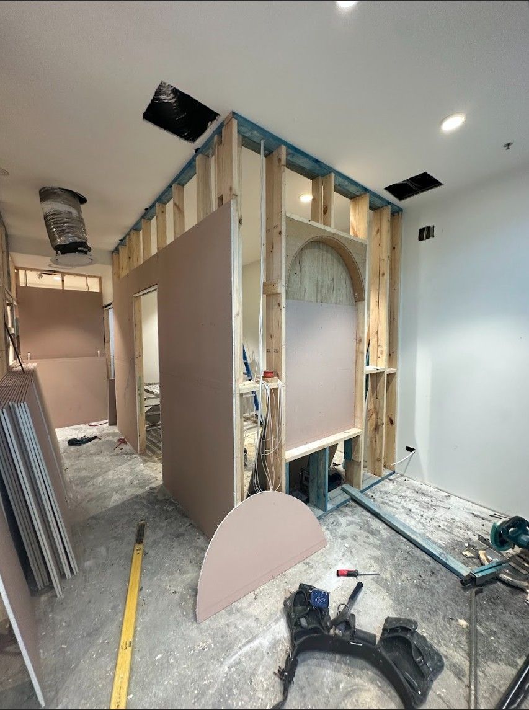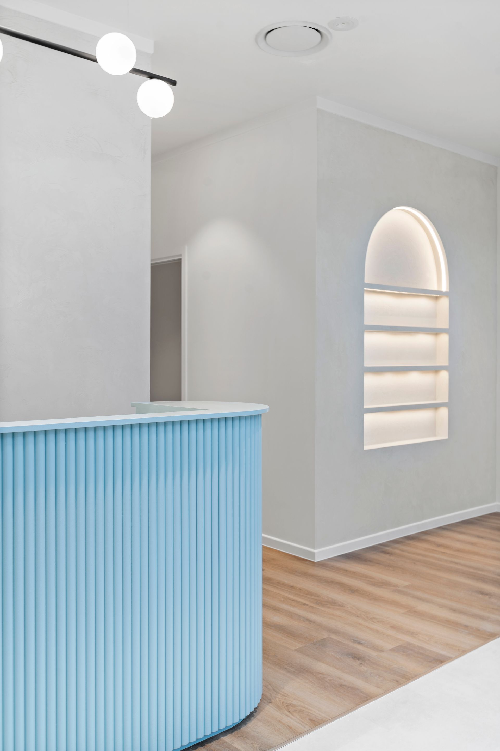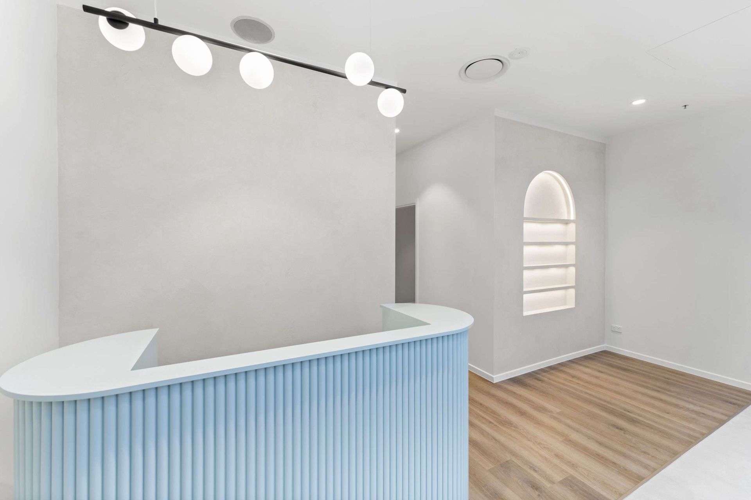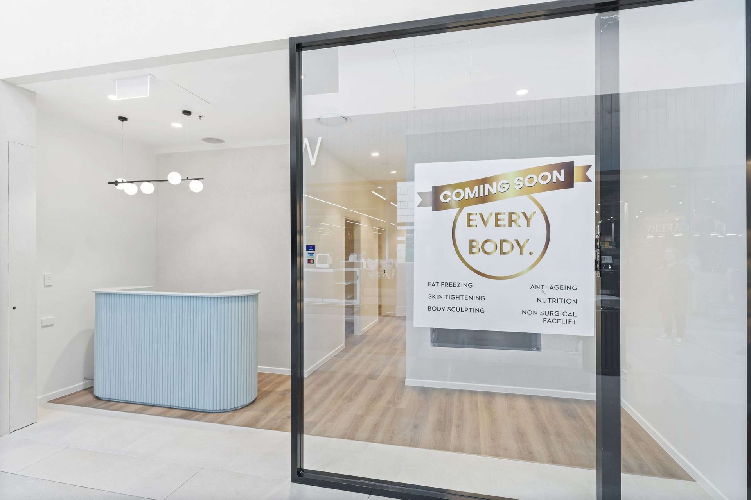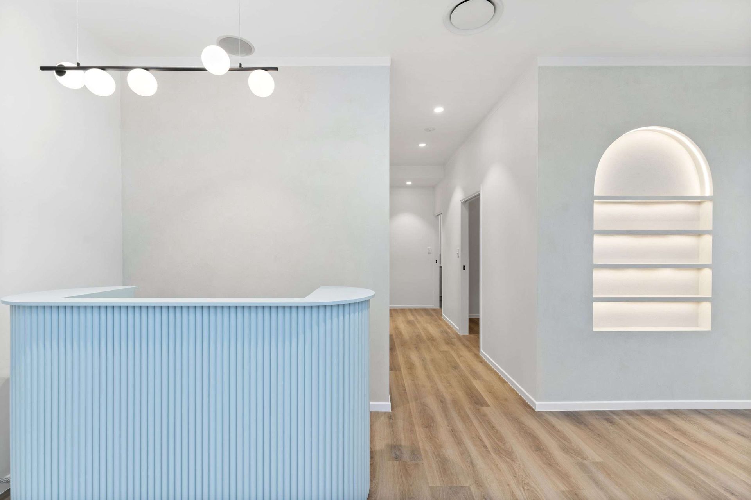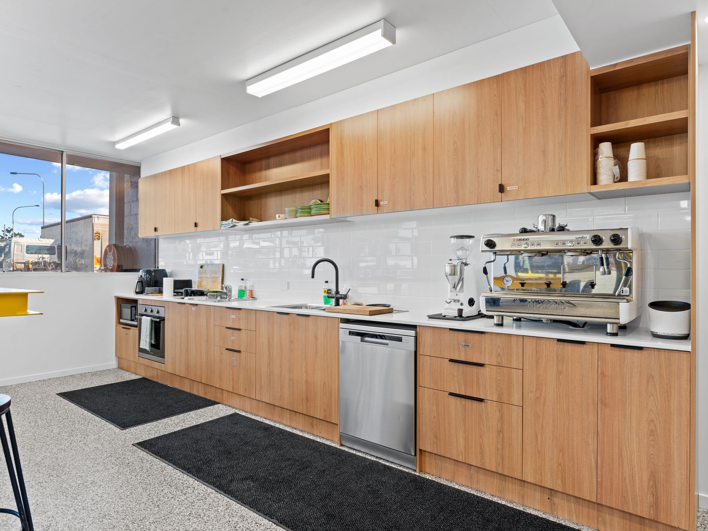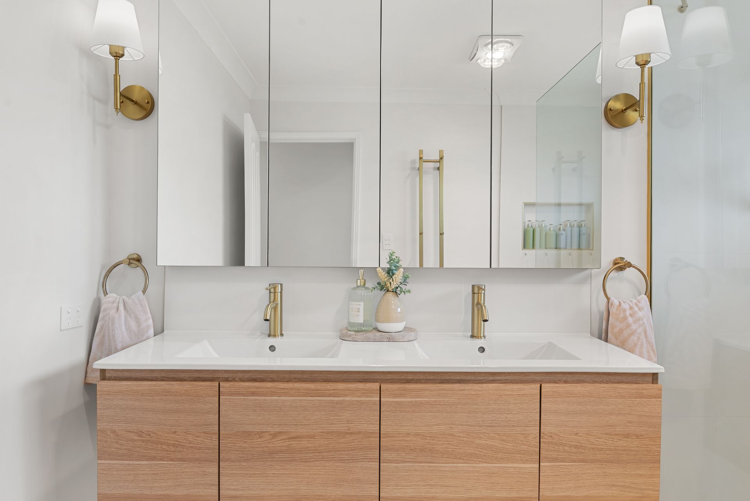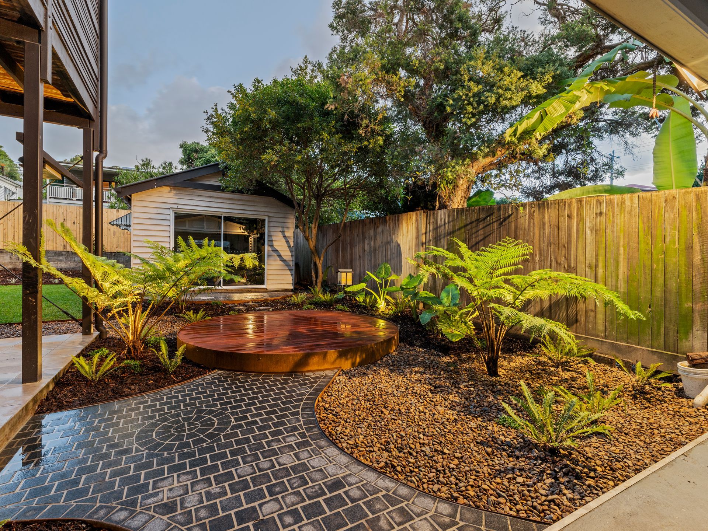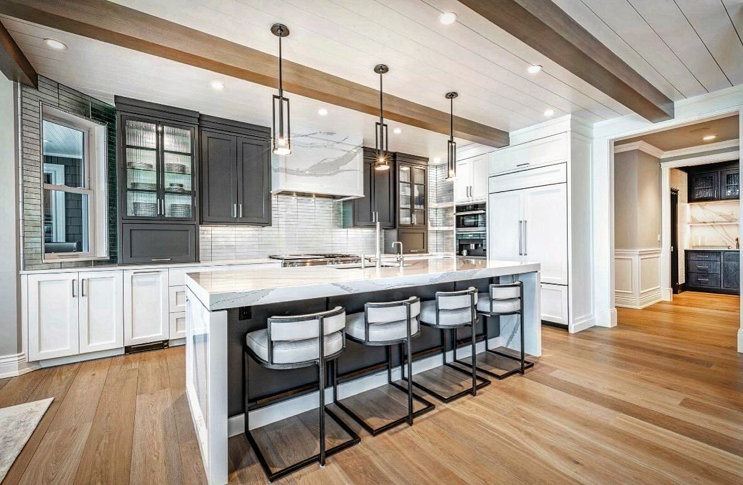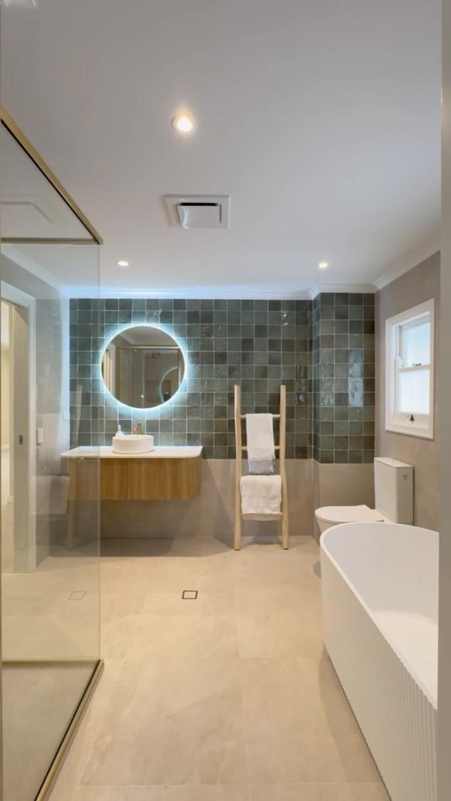Birkdale Office Fitout
about this project
We were engaged to transform an existing Flight Centre into a high-end cosmetic clinic a project that required more than just a change of use. The space needed to be completely reimagined, from the structural layout and infrastructure to the overall aesthetic, in order to create a modern, functional, and welcoming environment for patients.
Structural Modifications
Medical-Grade Compliance
Premium Interior Finishes
Specialist Services Coordination
On-Time, On-Budget Delivery
Our in-house project management team worked closely with the client to plan every stage of the conversion. This included coordinating structural modifications, managing the integration of specialised medical equipment, and ensuring compliance with healthcare regulations. At the same time, we focused on creating a refined, luxurious atmosphere that aligned with the clinic’s brand and patient experience goals.
To achieve this, we leveraged a network of trusted subcontractors with expertise in medical-grade electrical systems, plumbing, and premium interior finishes. Careful scheduling and oversight allowed us to streamline delivery, maintain efficiency, and avoid delays, ensuring the project remained on track. The result was a fully functional cosmetic clinic, delivered on time and within budget. The transformation exceeded expectations, providing a space that balances technical precision with modern design. This project demonstrates our ability to adapt and deliver high-quality outcomes, even in complex and highly regulated environments.
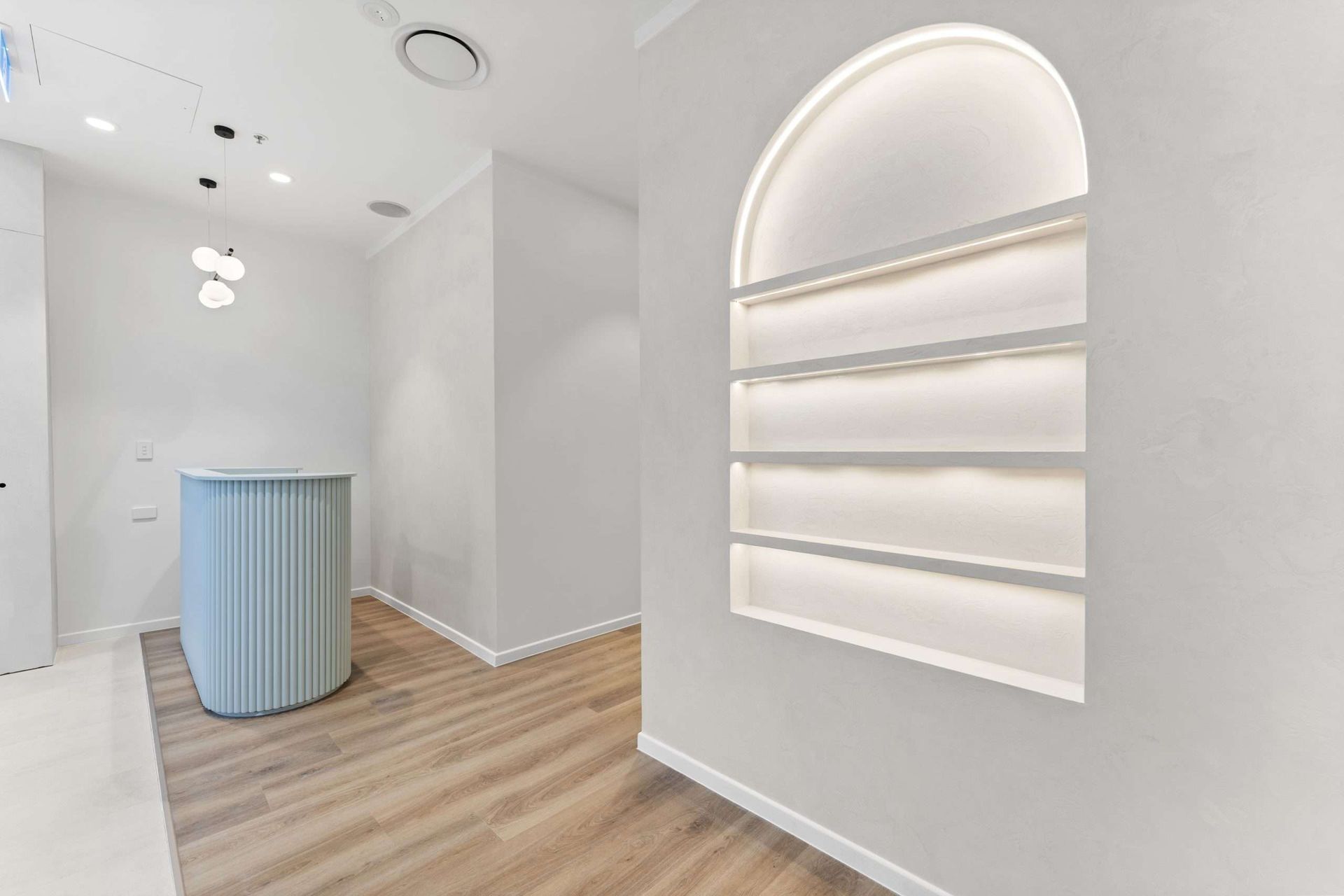
Structural Modifications
The project began with major structural changes to convert the old retail layout into a space suitable for a high-end medical clinic. Walls and internal features were reconfigured to create functional treatment rooms, reception areas, and support spaces that met the operational needs of the new clinic.
Medical-Grade Compliance
Healthcare projects demand more than standard fitouts, and this clinic was no exception. Our team coordinated the installation of specialised medical equipment and ensured every element complied with strict healthcare regulations, giving the client peace of mind and a facility ready for immediate use.
Premium Interior Finishes
To match the client’s vision for a luxurious patient experience, we introduced premium finishes throughout the space. From refined joinery and lighting to carefully selected materials, every detail was chosen to reflect a high-end aesthetic that supports both function and style.
Specialist Services Coordination
Behind the polished interiors, precise technical work was required. We worked with trusted subcontractors to deliver medical-grade electrical systems, plumbing, and fitout services, managing every stage of coordination to ensure a seamless outcome.
Office
