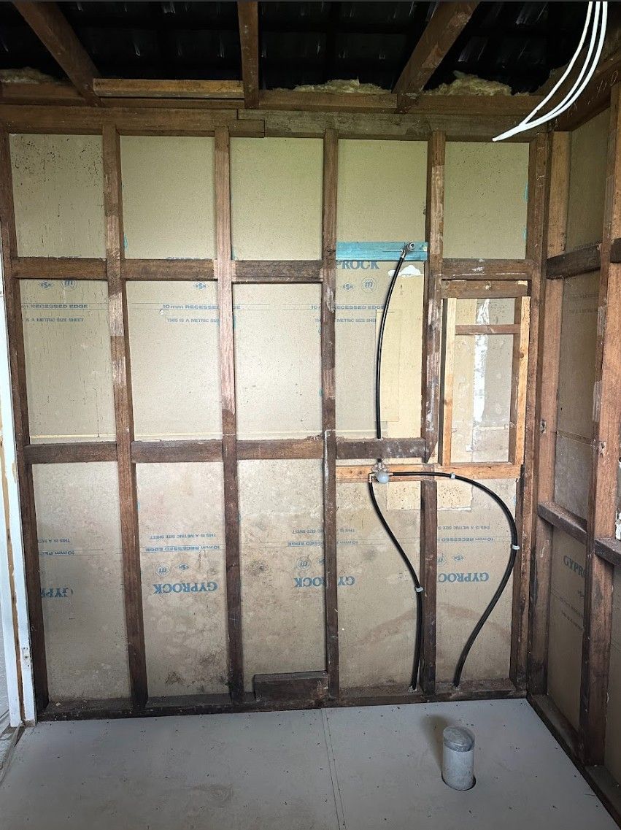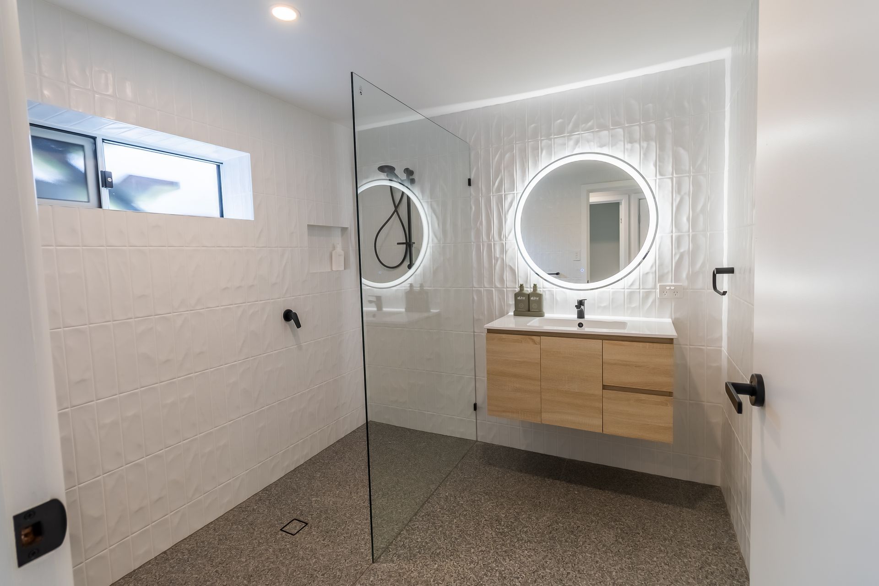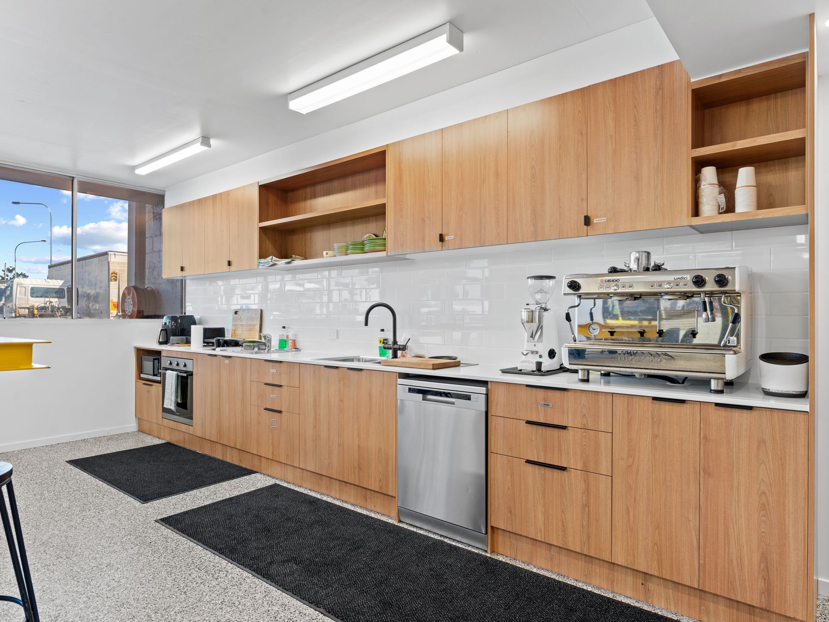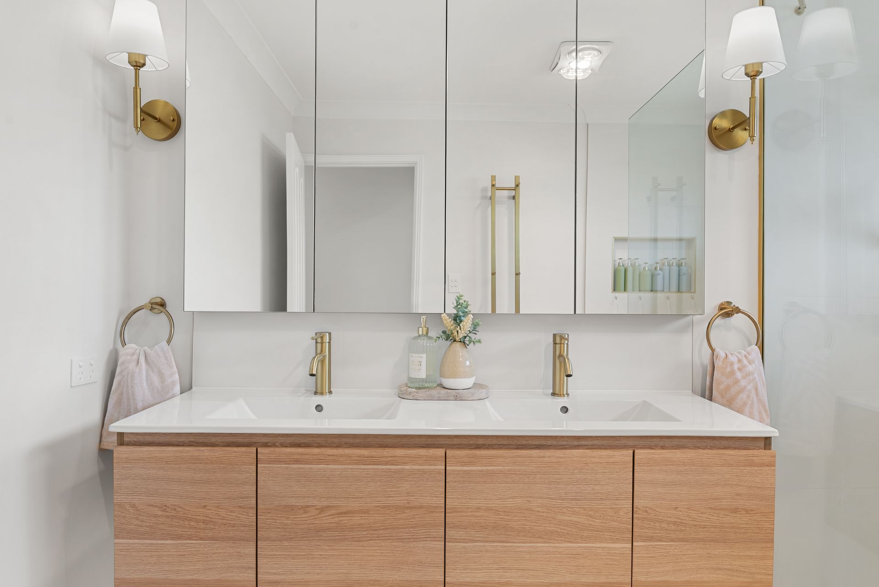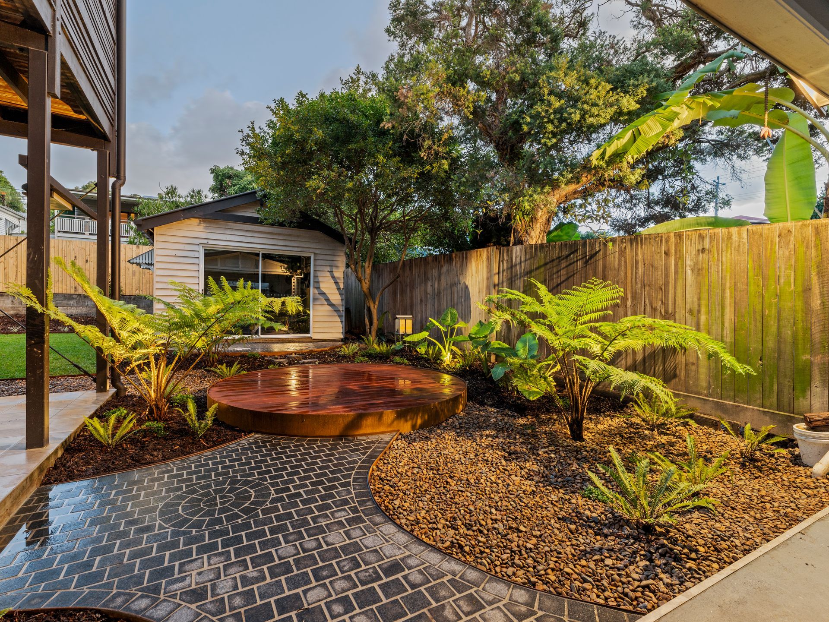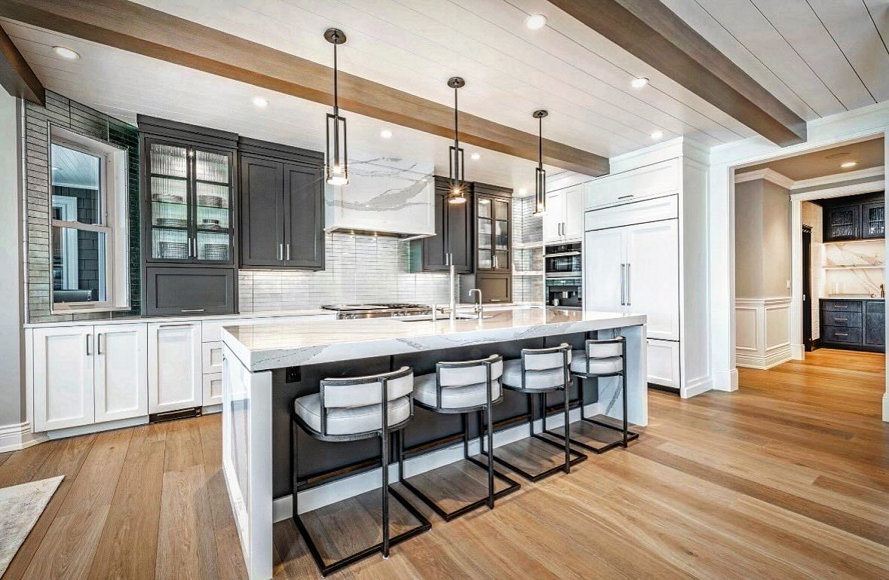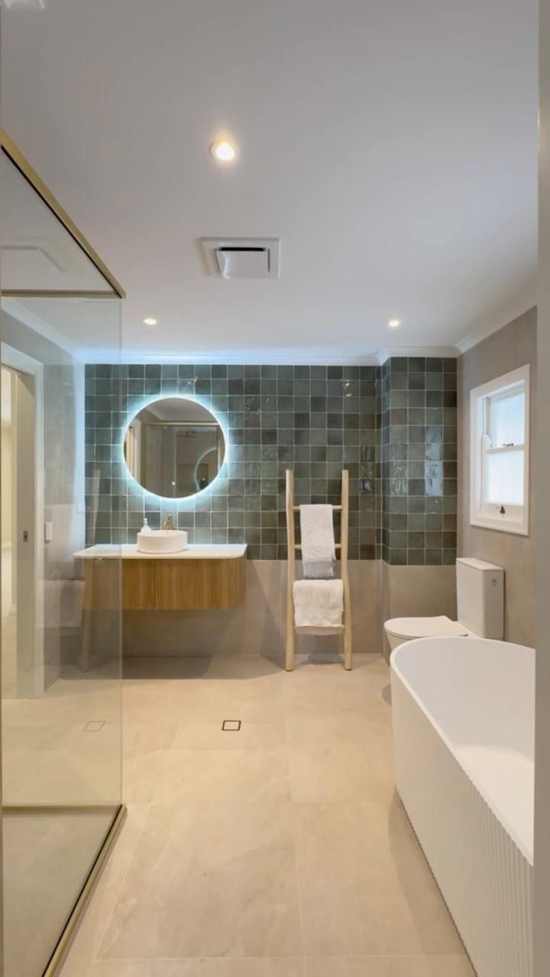Corinda Build Under & Renovation
about this project
We are proud to showcase our Corinda project, a build-under renovation completed after our clients were impacted by the Brisbane floods from the Logan River. The goal was clear to create a resilient, functional, and modern living space that could withstand future challenges while adding significant value and comfort to the home.
Flood-Resilient Ground Floor
Functional Build-Under Conversion
Bathroom Upgrade
External Stairs Replacement
Polished Timber Floors
To achieve this, we incorporated flood-resilient construction methods and materials throughout the ground floor. Hardwood framing was treated with mould-resistant paint, XPS insulation was installed for durability, fibre cement linings were used in place of traditional materials, and epoxy resin flooring was laid to ensure longevity and easy maintenance. These measures not only enhanced the home’s resilience but also provided a high-quality finish.
The transformation of the ground floor was substantial. What had previously been an underutilised space was converted into a fully functional living area, now featuring an office, lounge room, bathroom, bedroom, and laundry — all while retaining the convenience of a double garage.
Upstairs, we carried out targeted renovations to further modernise the home. This included a complete refresh of the external stairs, an upgrade to the first-floor bathroom, and polishing the existing timber floorboards to restore their natural warmth and character. The result is a resilient and inviting family home that balances practicality with comfort. Even in a flood-affected area, we were able to deliver a build that not only meets modern living standards but also creates beautiful, functional spaces for the entire family to enjoy.
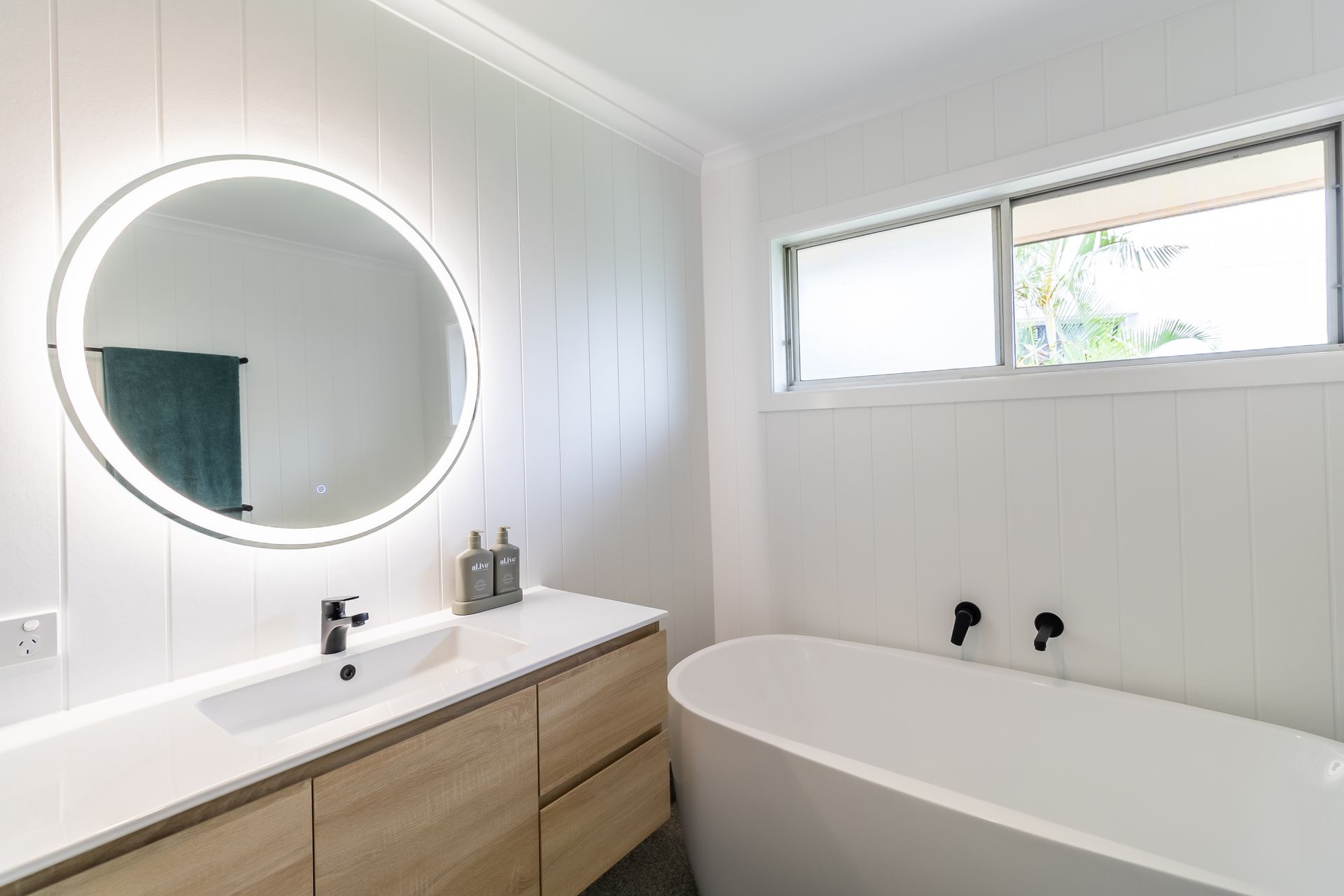
Flood-Resilient Ground Floor
The entire lower level was rebuilt with flood-ready materials, including mould-resistant paint on hardwood framing, XPS insulation, fibre cement linings, and epoxy resin flooring. These choices ensure durability, easy maintenance, and long-term protection against future flood events.
Bathroom Upgrade
The first-floor bathroom was fully modernised with new finishes and fittings. This upgrade not only improved functionality but also brought a fresh, contemporary feel to the space.
Build-Under Conversion
What was once an underutilised space is now a versatile living area featuring an office, lounge, bathroom, bedroom, and laundry. The design also retained a double garage, balancing practicality with everyday family needs.
External Stairs Replacement
The external stairs were rebuilt to provide improved safety and durability. The new structure also enhances the home’s street appeal, tying in seamlessly with the overall renovation.
Stairs
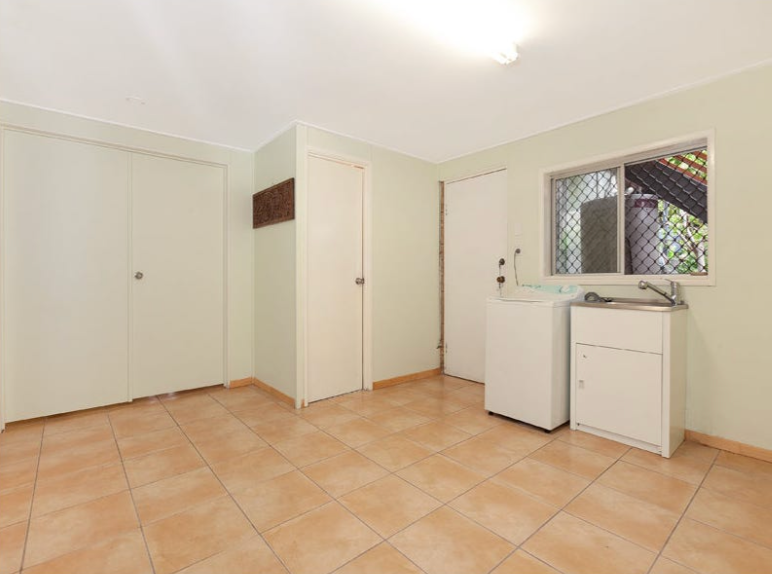
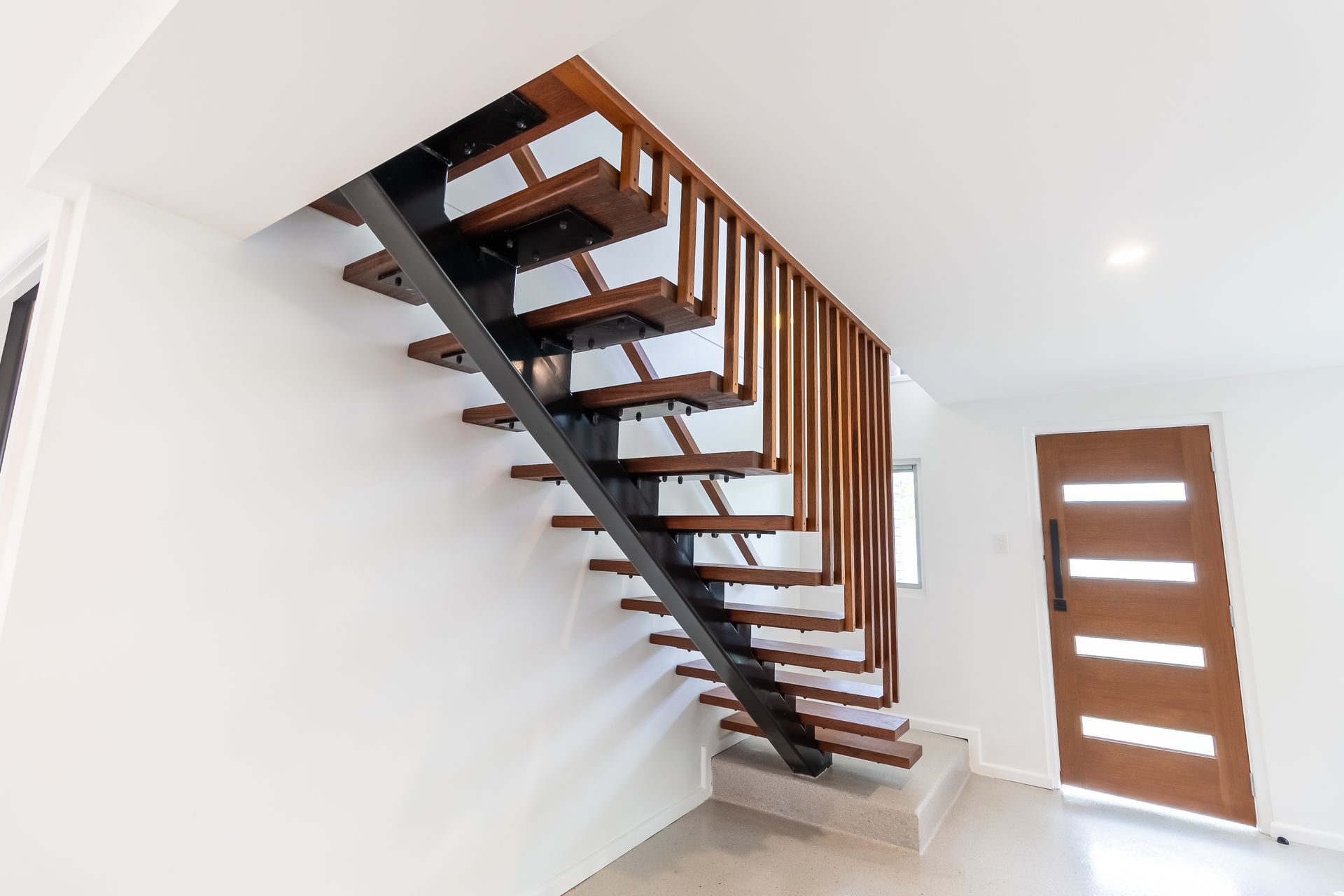
Office
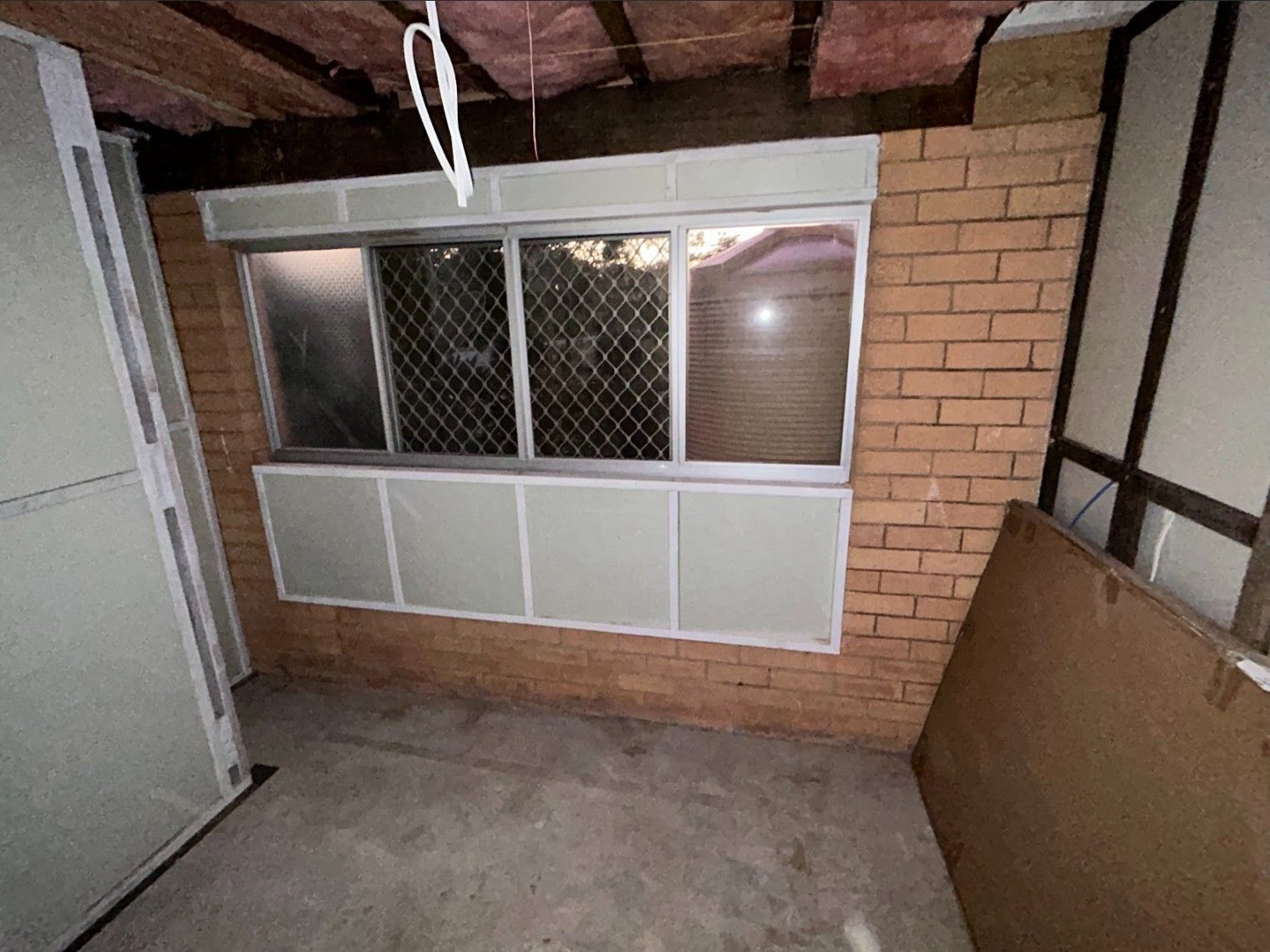
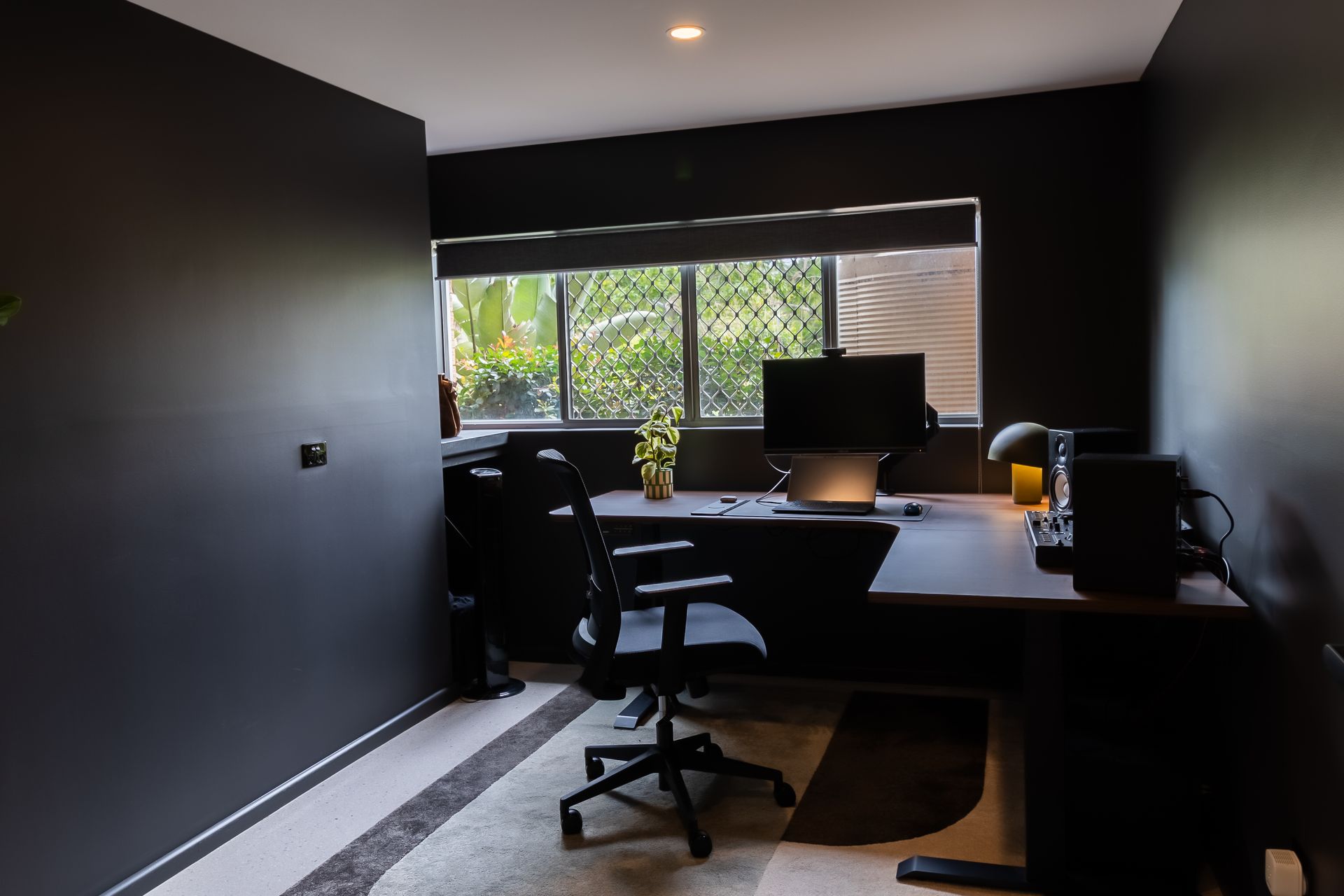
Ground Floor Bathroom
