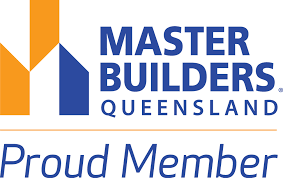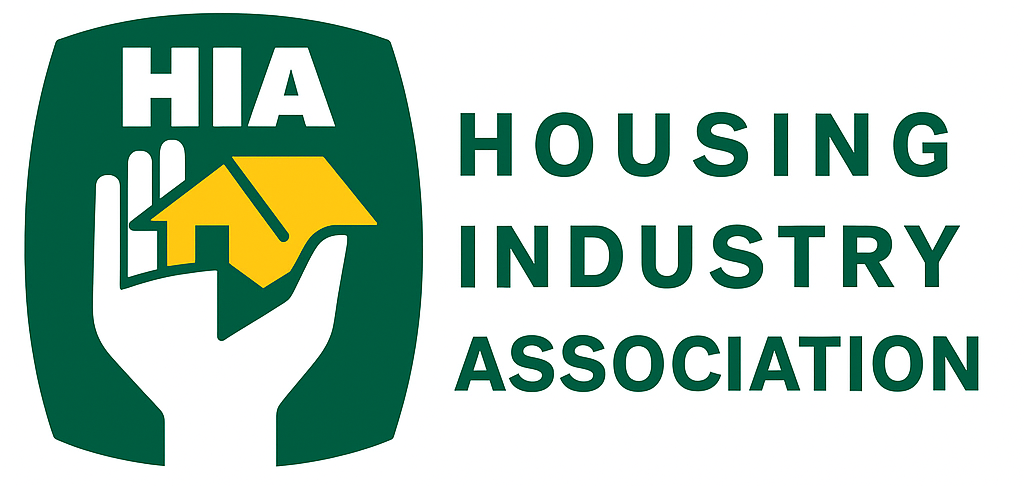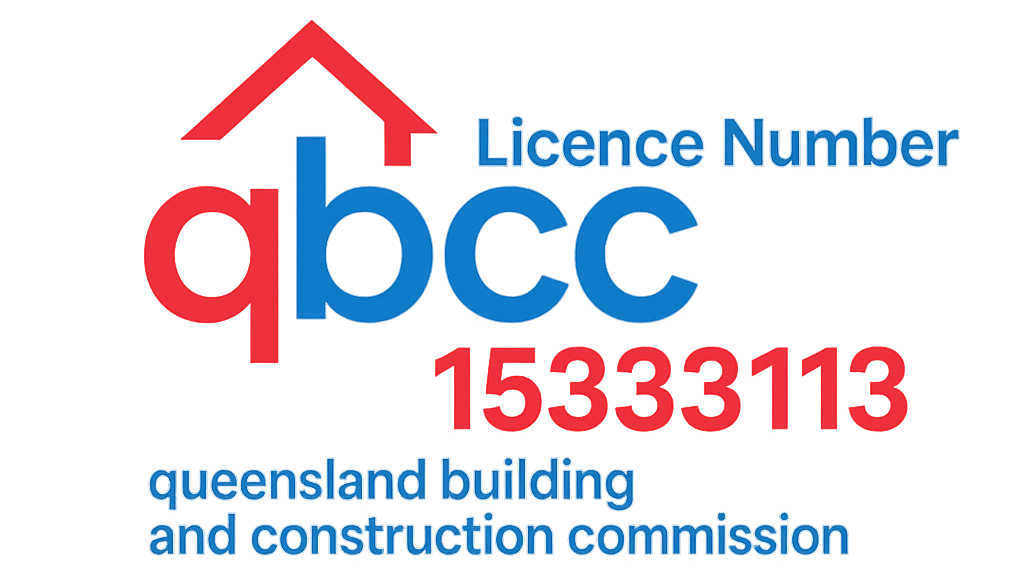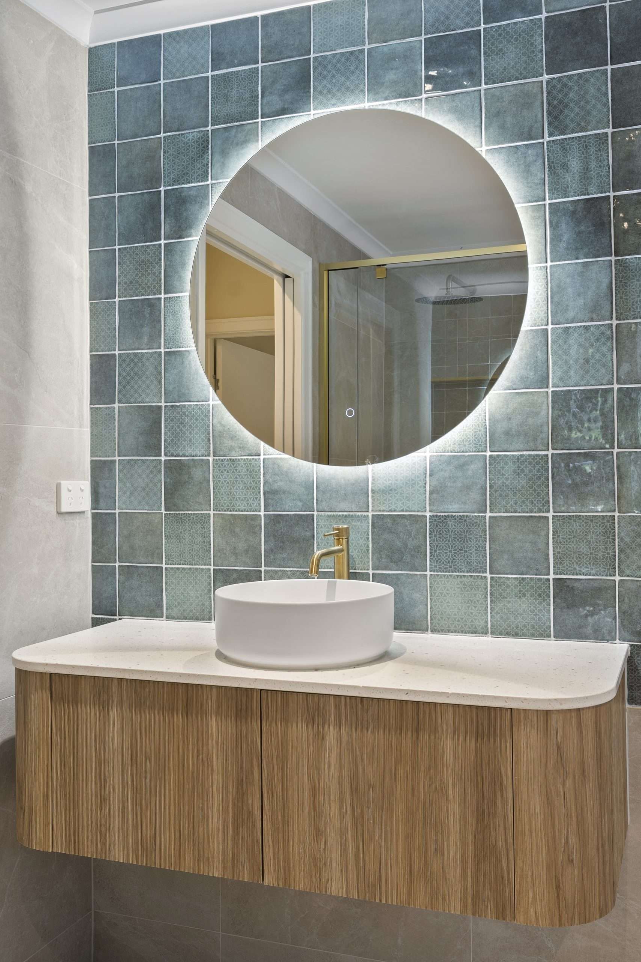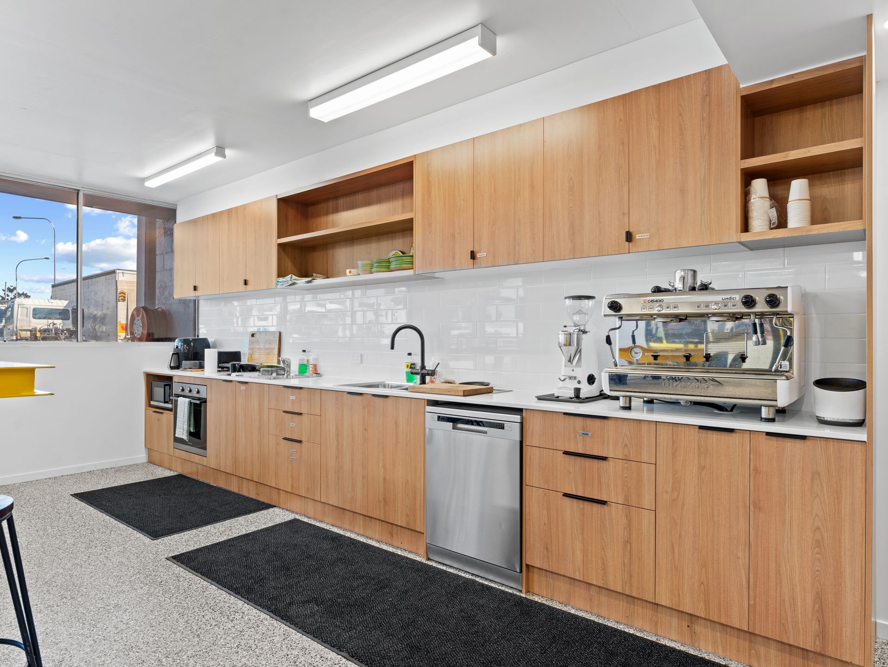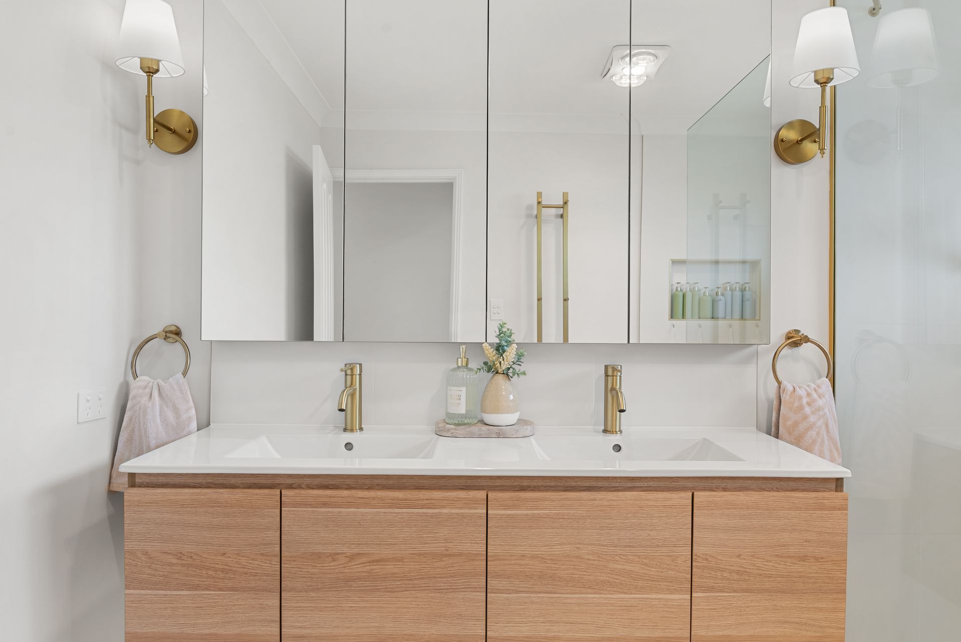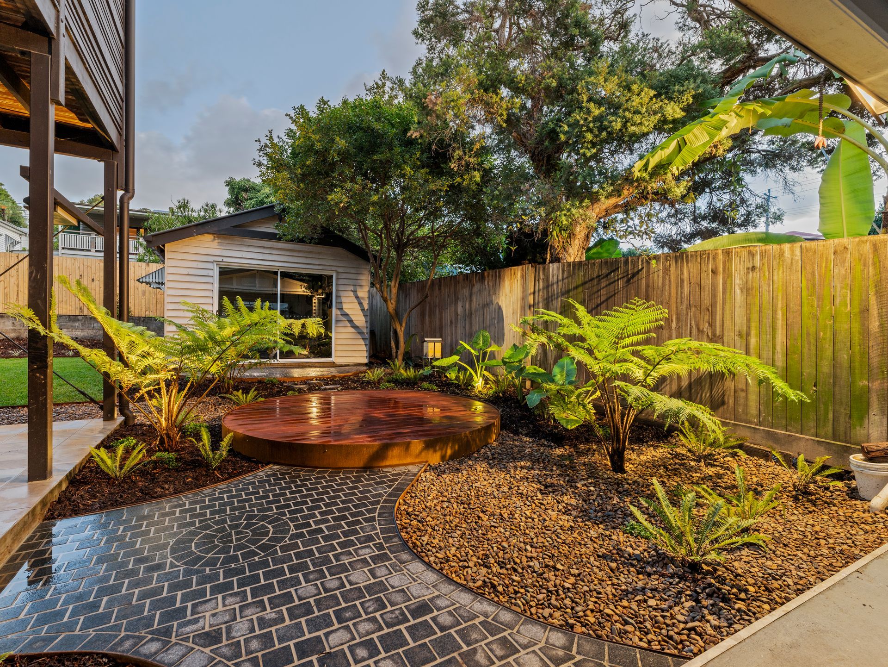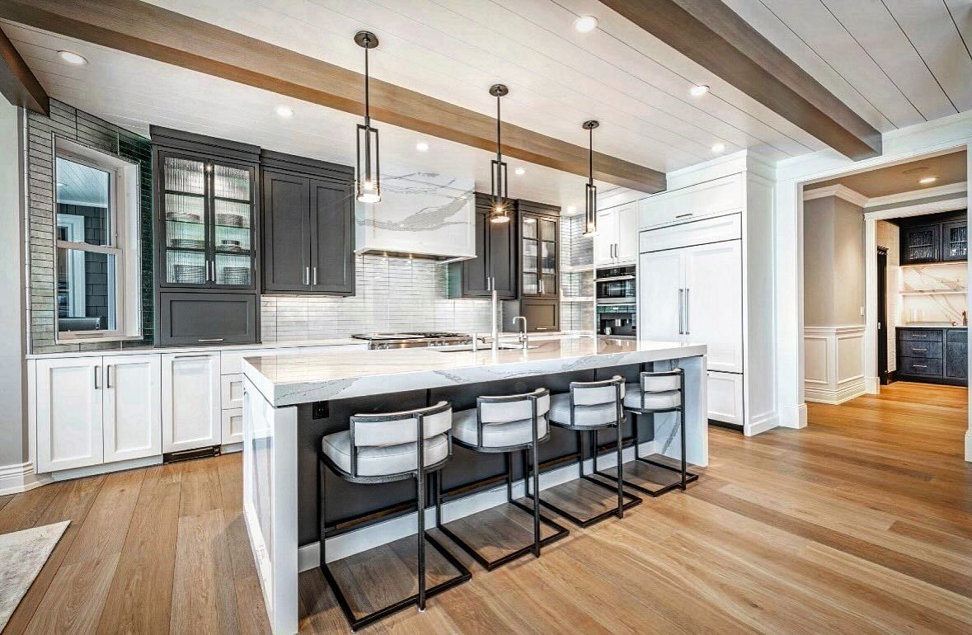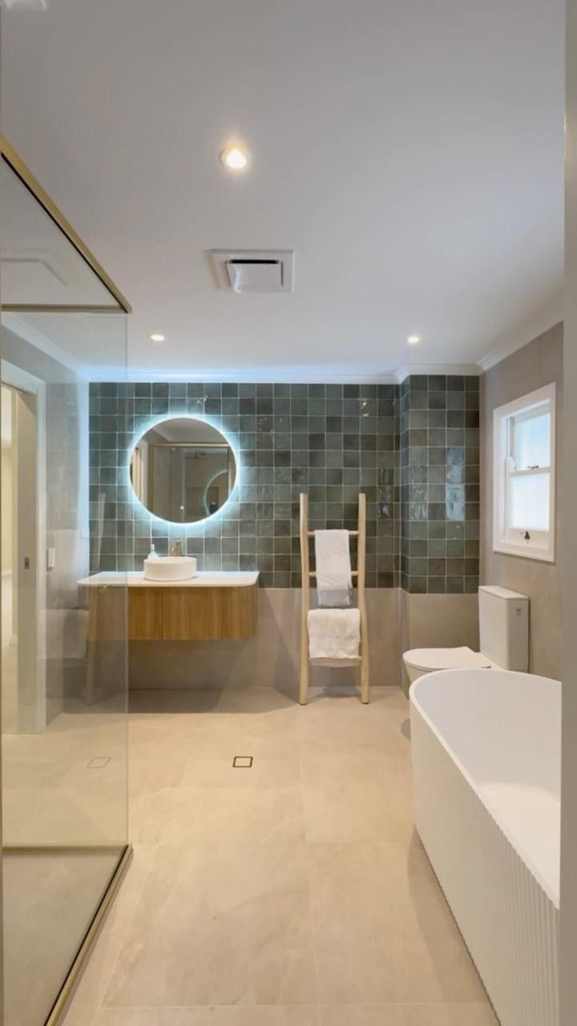Raise and Build Unders
Brisbane’s Raise and Build Unders Specialists Since 1995.
Brisbane’s Trusted Choice for Raise and Build Unders
With over 30 years of experience, BPG Construction Solutions has become Brisbane’s trusted specialist in heritage extensions and complex renovations. From breathing new life into Queenslander homes to creating modern raise-and-build unders, we deliver with integrity, reliability, and clear communication.
We specialise in raise and build
unders in Brisbane.
Brisbane Raise and Build Unders Experts
At BPG, nothing is more rewarding than helping Brisbane families unlock the full potential of their homes with a raise and build under. Whether it’s creating new ground-floor living areas, adding secure garaging, or designing modern entertainment spaces, our passion is transforming existing homes into practical, functional spaces for today’s lifestyle.
Imagine the possibilities of more room for family gatherings, private guest areas, or a new layout that maximises natural light and airflow while increasing usable space. A raise and build under isn’t just about lifting a home — it’s about making the most of your block while giving your family more freedom, comfort, and long-term value.
Heritage Renovations & Extensions Made Simple.
With over 30 years of experience, the BPG team makes heritage extensions in Brisbane simple and stress-free. From early design concepts and planning approvals through to structural work and final detailing, we manage every step with professionalism, transparency, and a commitment to quality outcomes.
We’ll help with:
- Heritage Compliance & Approvals
- Drafting & Architectural Design
- Cost Planning & Budget Control
- Complete Extension Delivery
From reinstating traditional features and restoring verandas to adding light-filled living areas, bedrooms, or outdoor entertaining spaces — our heritage projects respect the past while creating homes for modern living. Every extension is carefully designed to preserve Brisbane’s unique character while giving families more space, comfort, and long-term value.
Why 100's of Brisbane Homes Trust BPG
Built Around Your Home
We create renovations and extensions that respect your home’s character while enhancing space, comfort and liveability for your lifestyle and family needs.
Heritage or Modern
From Queenslander extensions to contemporary upgrades, our team delivers unique solutions that balance timeless detail with modern functionality and style.
Trusted and Transparent
We communicate clearly on cost, timing and options so your renovation or extension is delivered smoothly, with no hidden surprises.
We specialise in home renovations, extensions, and raise-and-build projects.
Our Design & Construct Process
FAQs
Thinking about a renovation or extension project in Brisbane? Our FAQs cover everything you need to know
What is a raise and build under?
A raise and build under involves lifting an existing home to create a new level underneath. This space can be used for extra bedrooms, living areas, garages, or storage while preserving the original structure.
Why choose a raise and build under in Brisbane?
Brisbane’s Queenslander-style homes and sloping blocks make raise and build unders a popular choice. They maximise land use, add modern living space, and maintain the home’s character.
Do I need council approval for a raise and build under?
Yes. Council approvals and engineering certifications are required. At BPG Construction Solutions, we handle the full process — from compliance and planning to final certification.
How much does a raise and build under cost in Brisbane?
Costs vary depending on the home, site conditions, and design. On average, raise and build unders are a major investment but add significant value to the property. We provide transparent costings upfront.
How long does a raise and build under take?
Project timelines depend on complexity, but most raise and build unders take several months. We provide detailed schedules so you know what to expect at every stage.
Can I live in my home during a raise and build under?
In most cases, you’ll need to move out during construction for safety and efficiency. We’ll discuss this during planning so you can prepare.
Will raising my home increase property value?
Yes. Raise and build unders typically add considerable value by increasing liveable space, improving functionality, and complying with flood regulations in some Brisbane areas.
Why choose BPG Construction Solutions for a raise and build under?
With over 30 years of experience in Brisbane, BPG specialises in complex raise and build unders. We manage everything in-house, ensuring your project is delivered on time, on budget, and to the highest standard.
